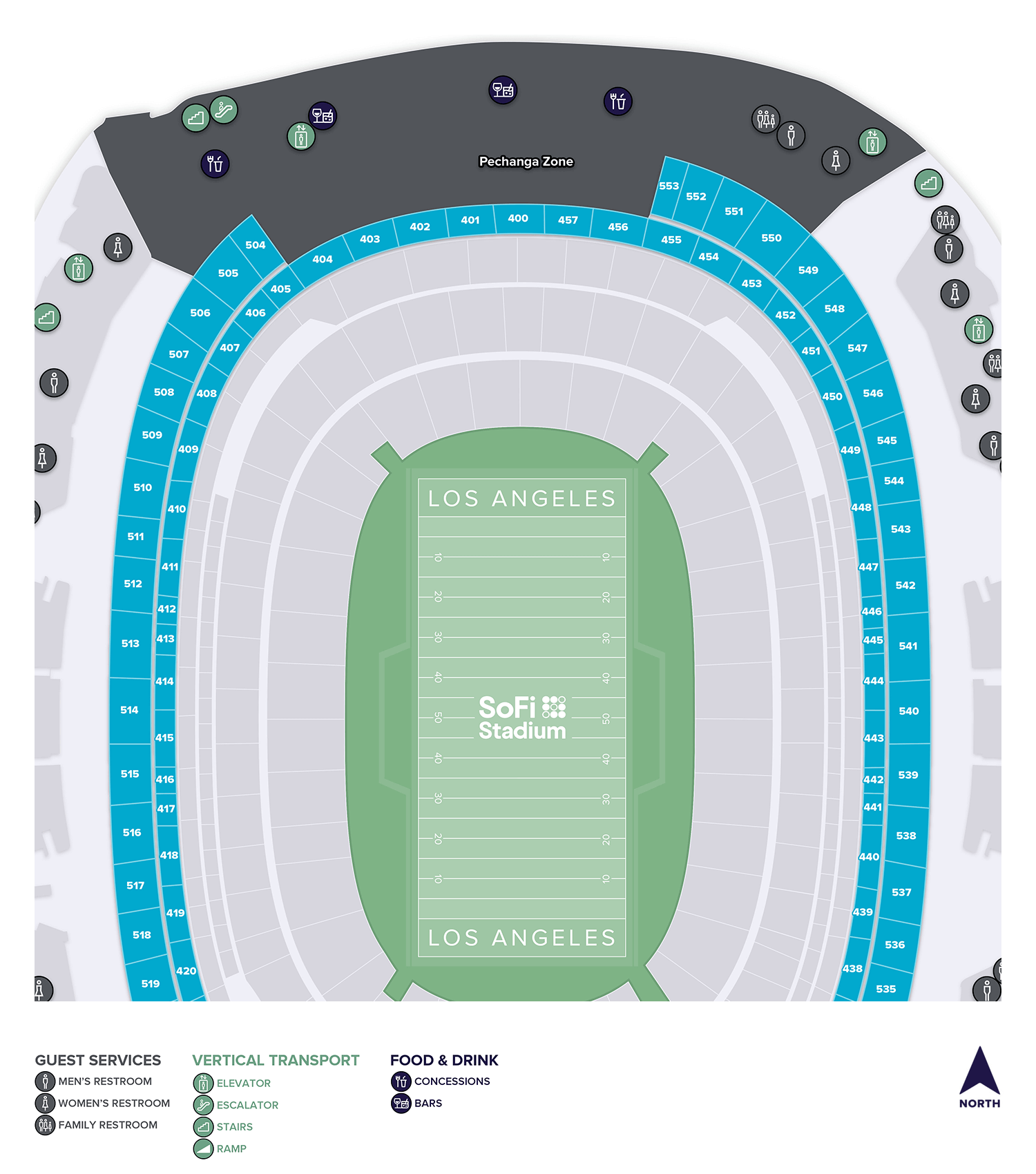Private Events
Welcome
Field
Gallery
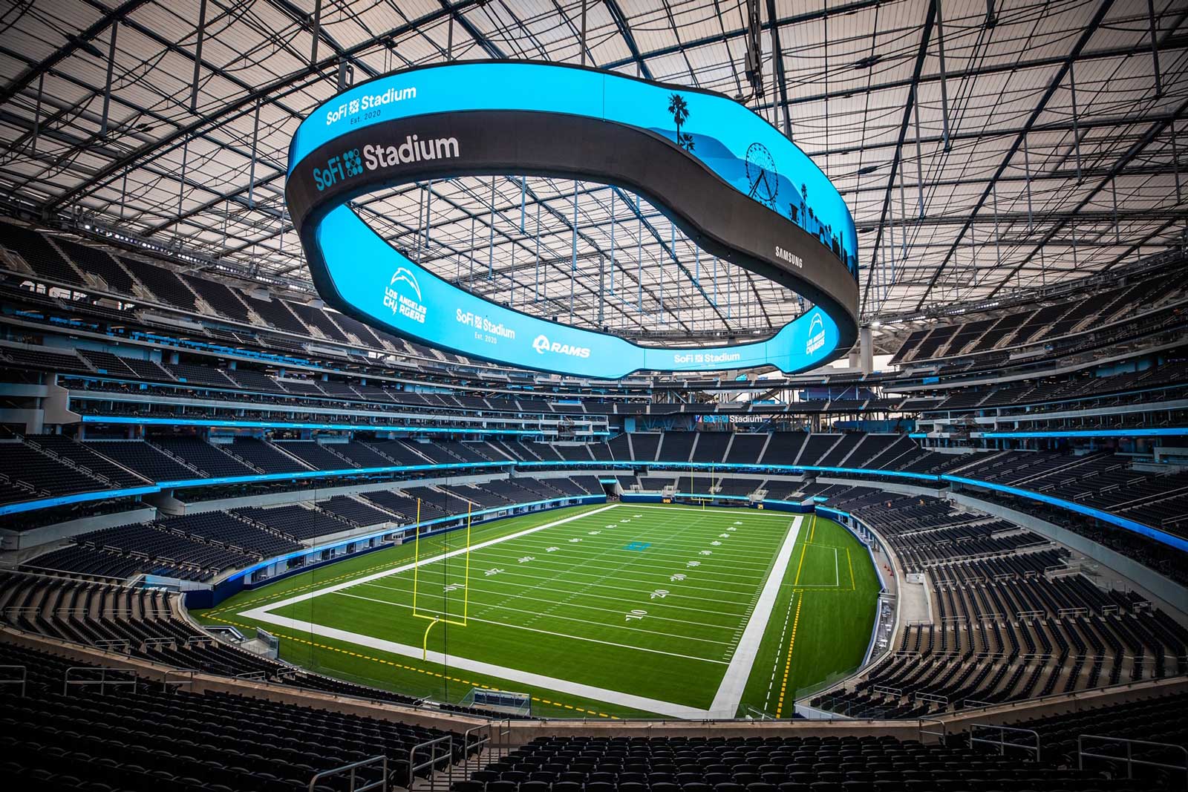
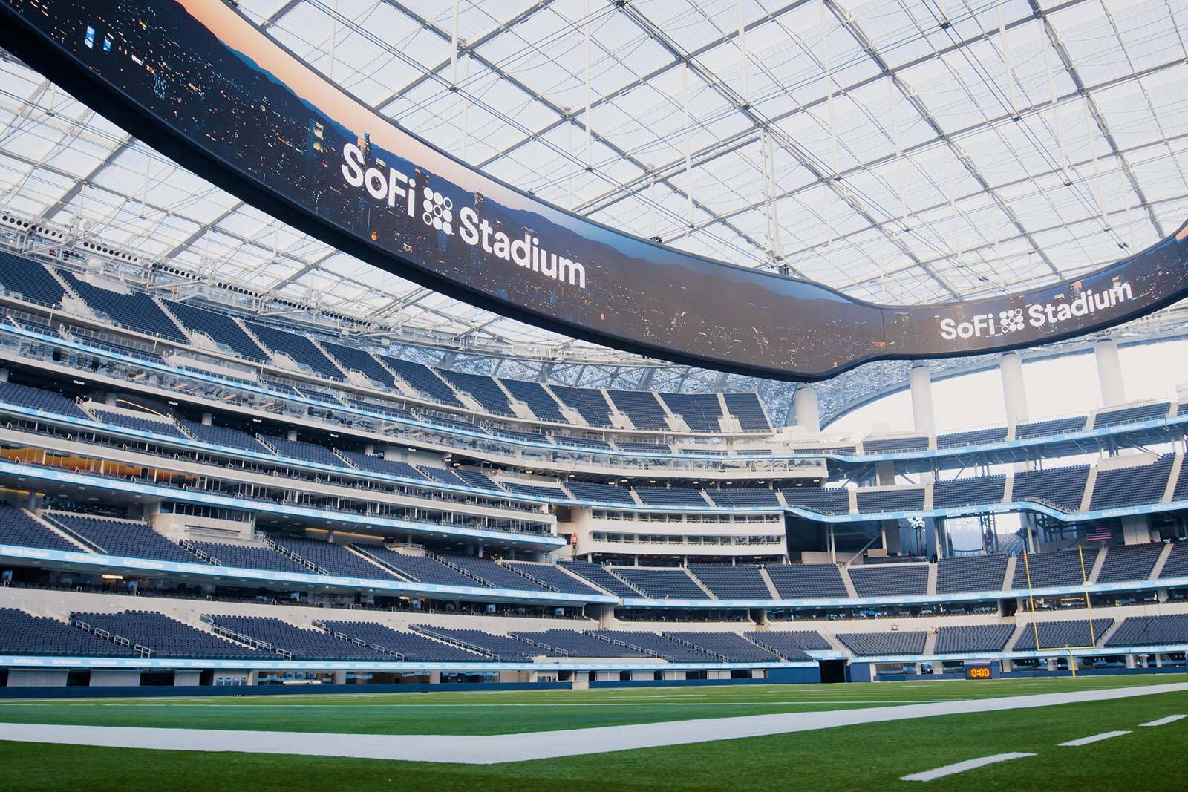
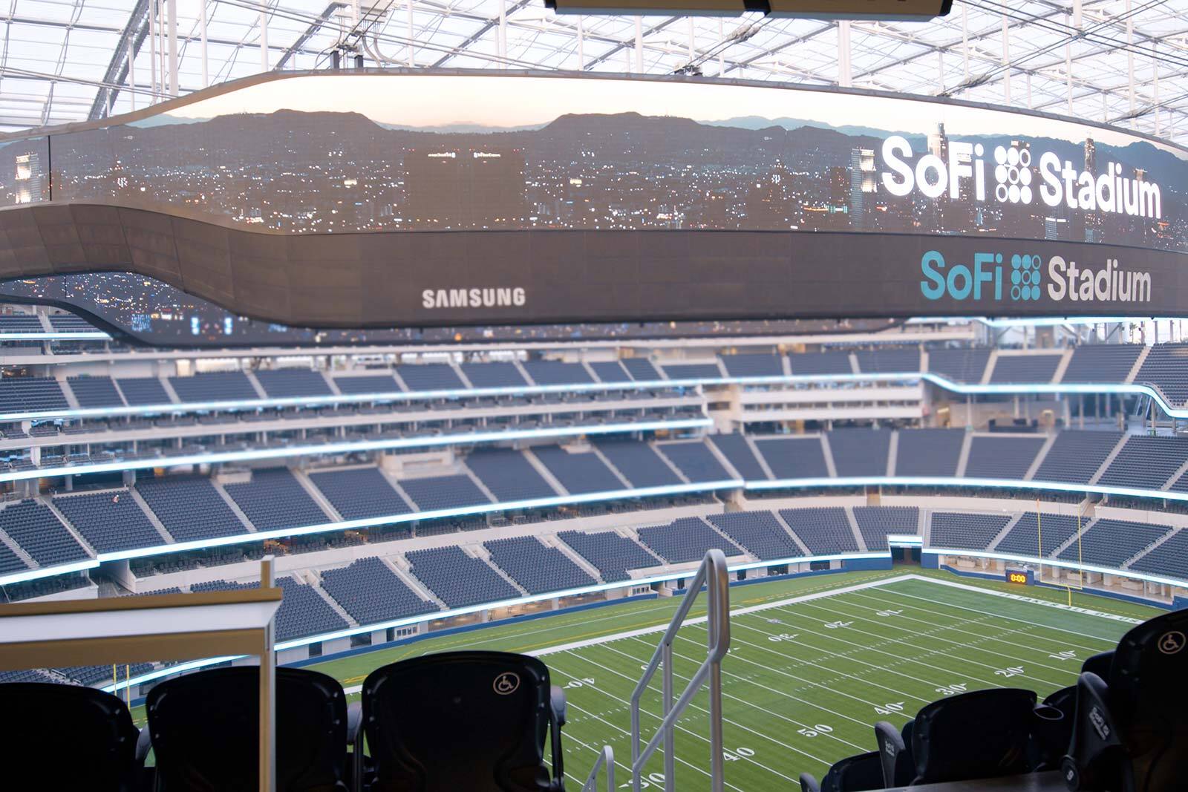
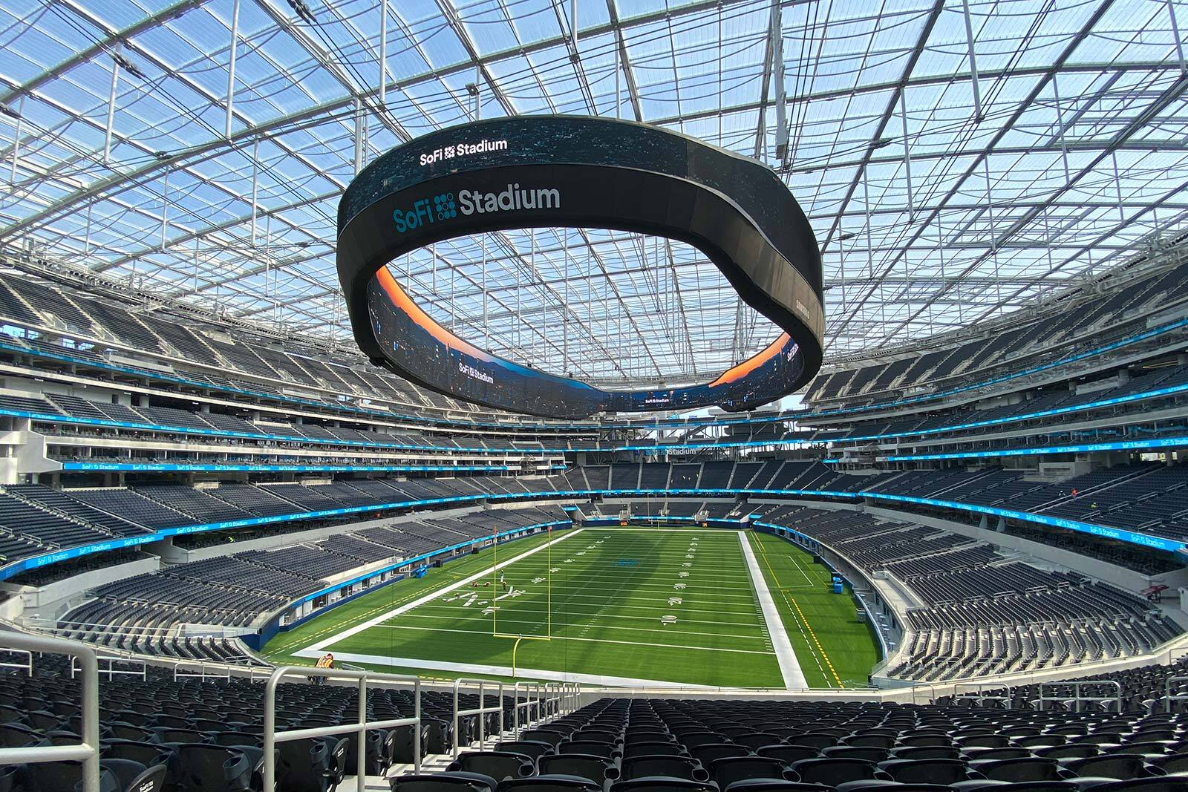
Information
SQFT
103,500
Reception
5,000
Banquet
2,500
Theater
8,000
Classroom
On Request
Floorplan
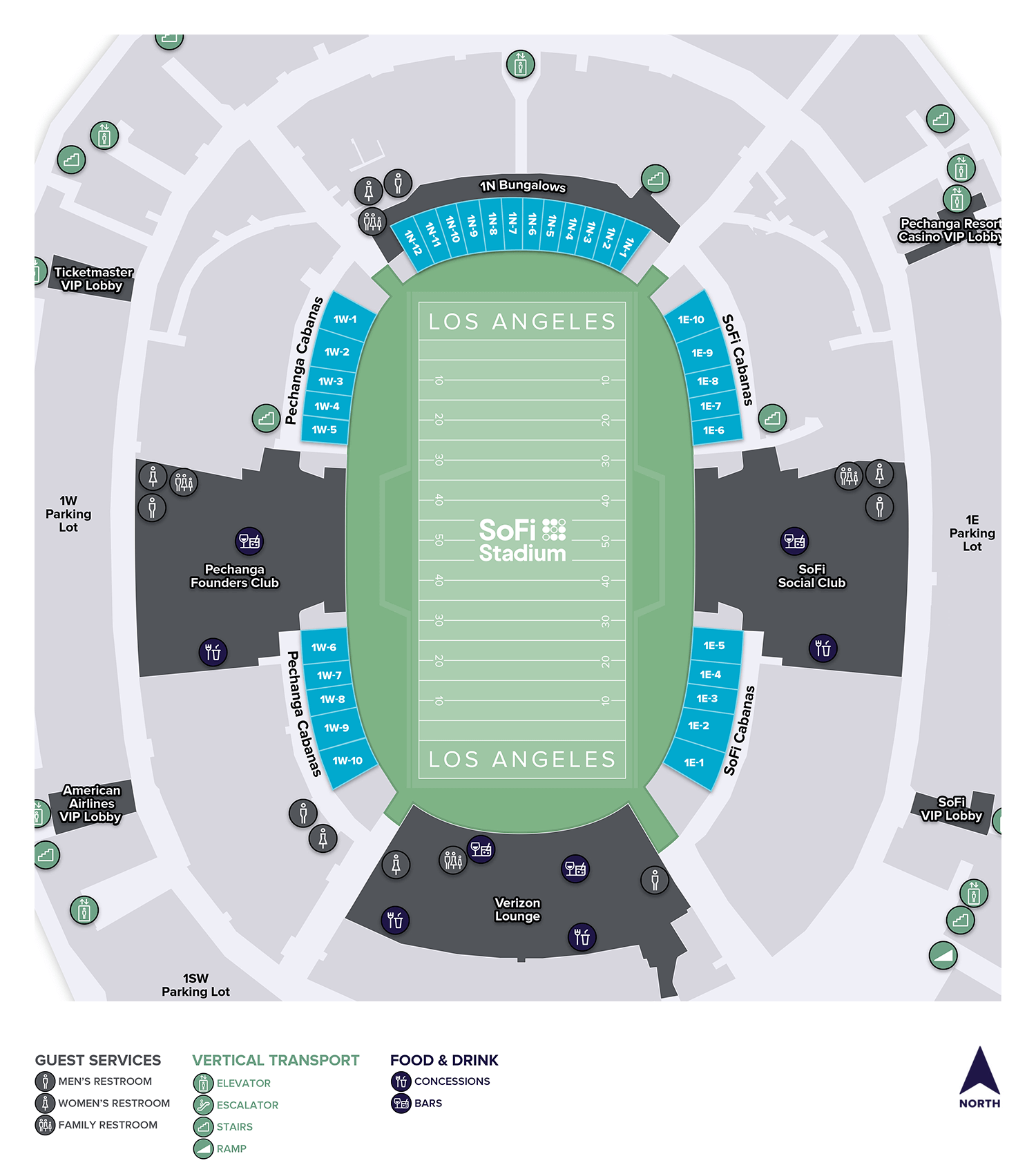
SOFI Social Club
Gallery
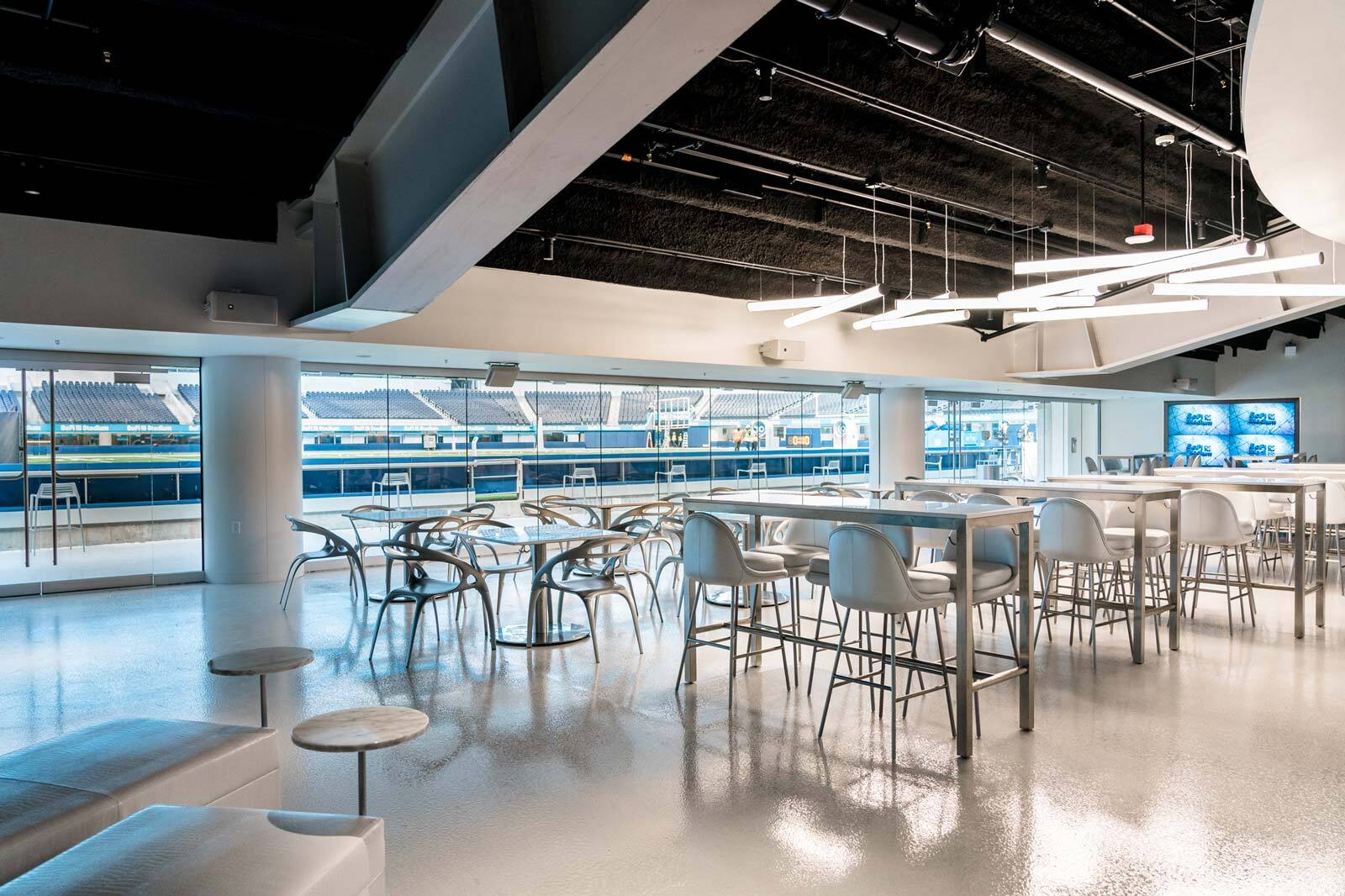
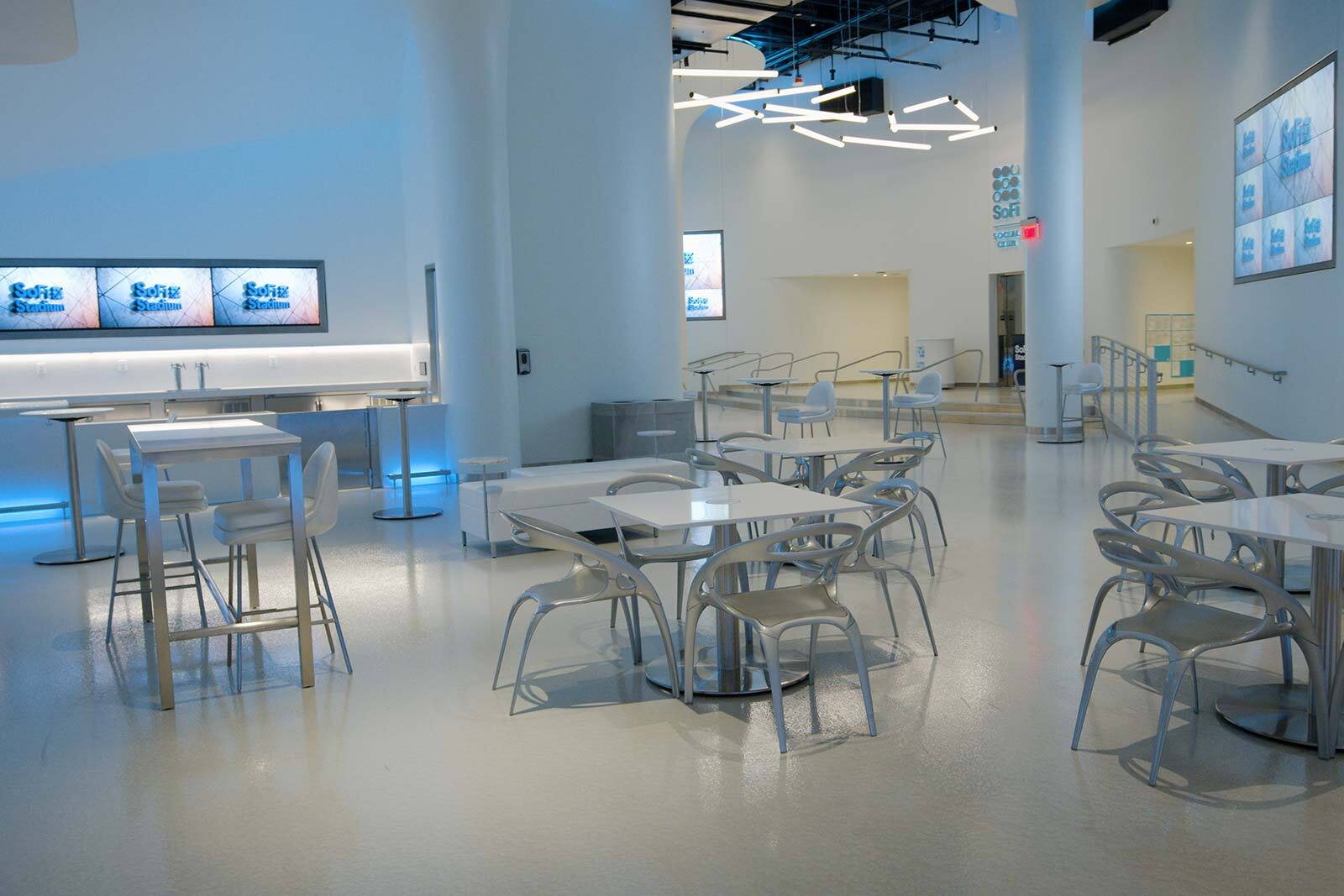
Information
Amenities
- Built-in LED screen and TVs offer unique branding opportunities
- Premium existing furniture & design
SQFT
9,700
Reception
450
Theater
On Request
Classroom
On Request
Floorplan
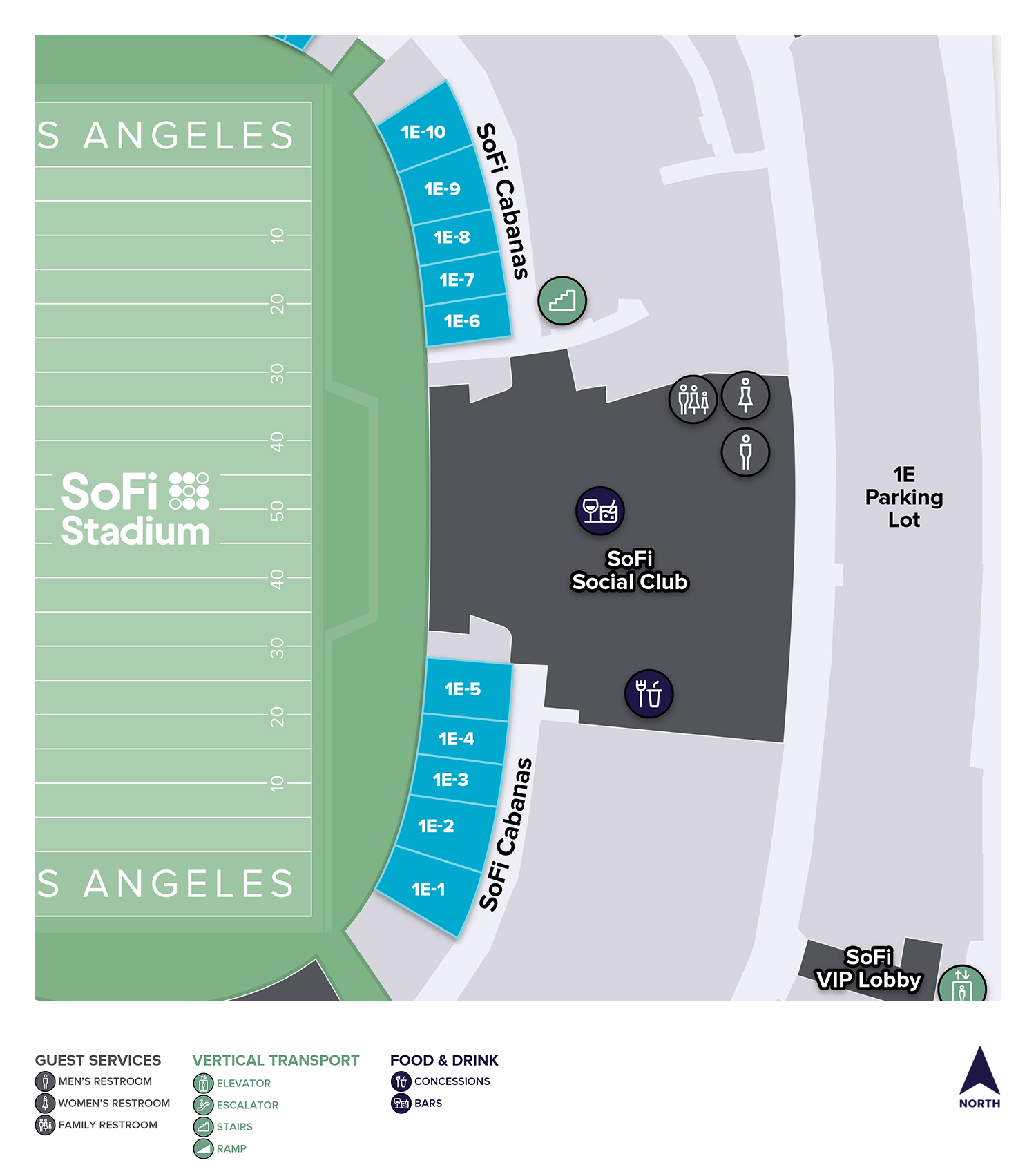
Pechanga Founders Club
Gallery
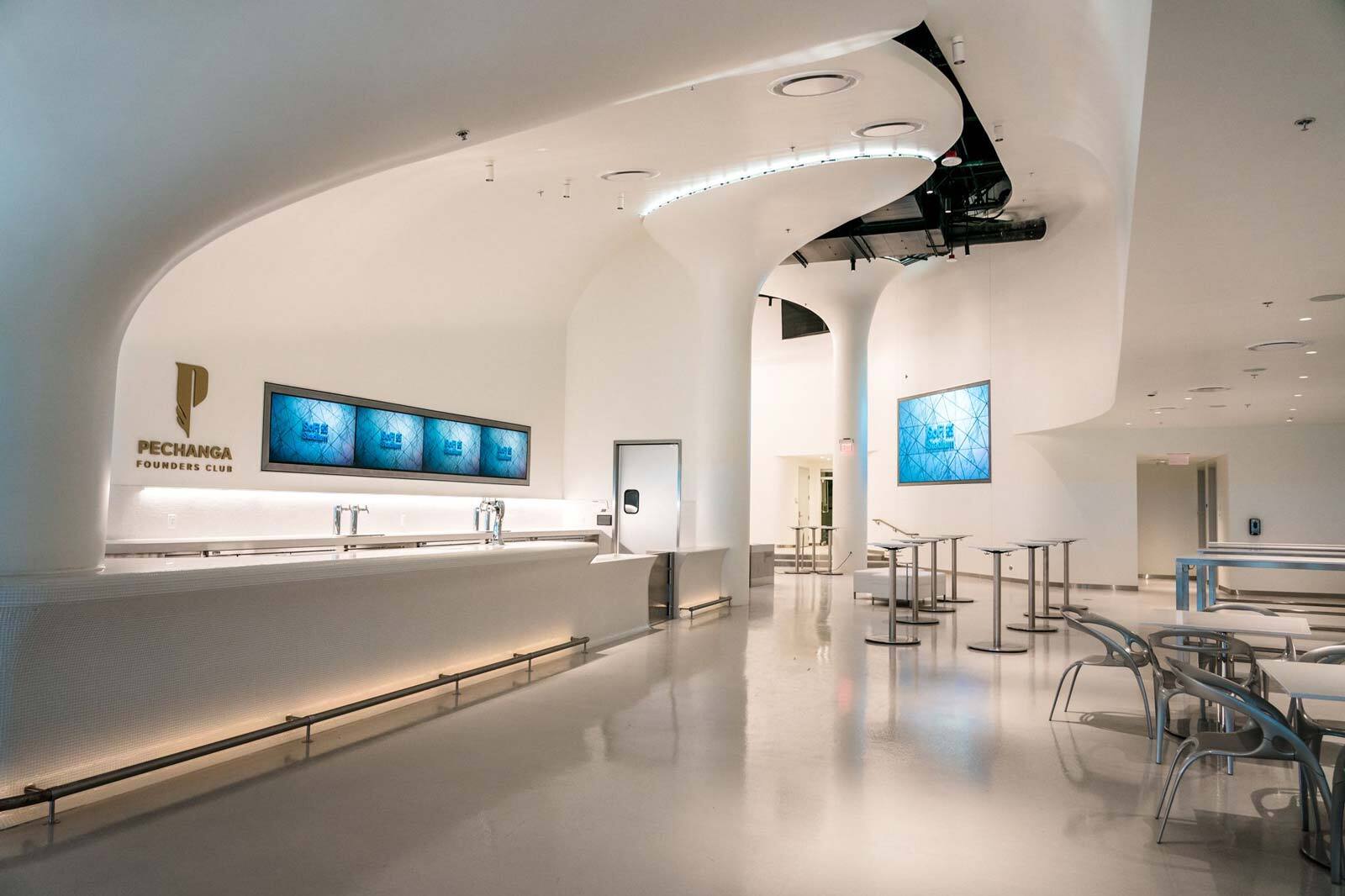

Information
Amenities
- Built-in LED screen and TVs offer unique branding opportunities
- Premium existing furniture & design
SQFT
9,700
Reception
450
Theater
On Request
Classroom
On Request
Floorplan
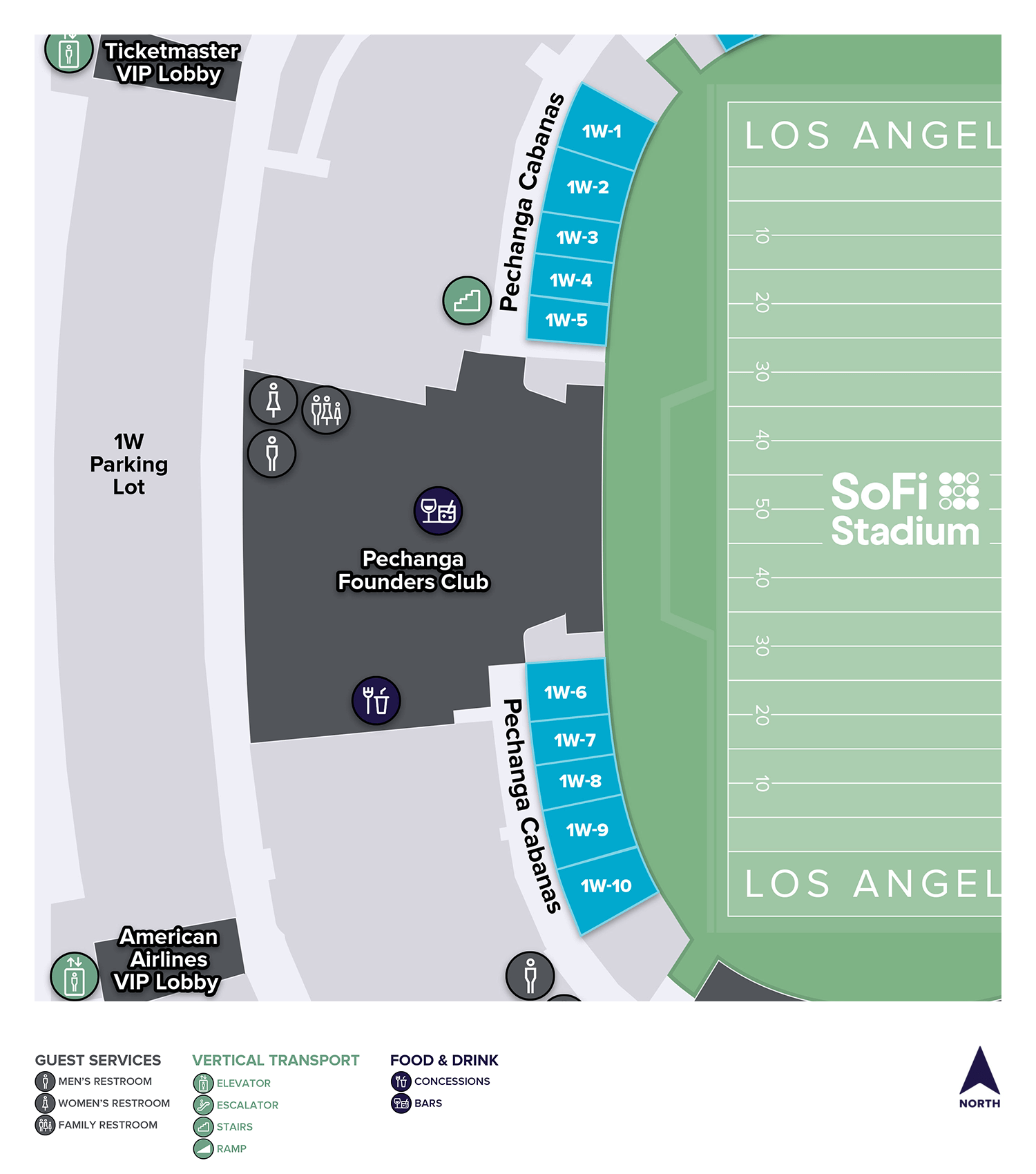
Field Level Cabanas
Information
Amenities
- Built-in LED screen and TVs offer unique branding opportunities
- Premium existing furniture & design
SQFT
1,000 per cabana; 5,000 total
Reception
150
Banquet
On Request
Theater
On Request
Classroom
On Request
Verizon Lounge
Gallery
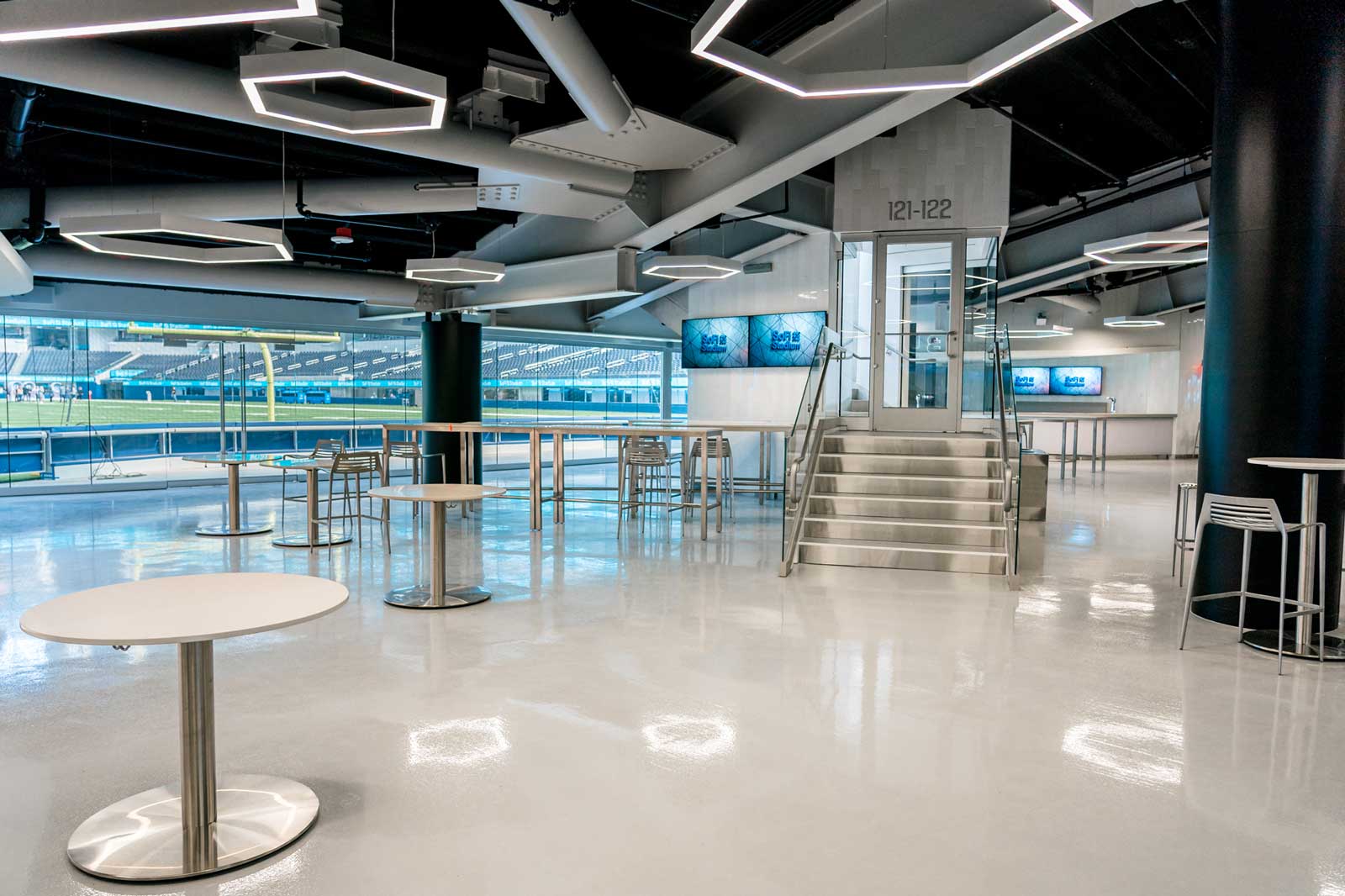
Information
Amenities
- Built-in LED screen and TVs offer unique branding opportunities
- Premium existing furniture & design
SQFT
10,500
Reception
300
Banquet
200
Theater
On Request
Classroom
On Request
Floorplan
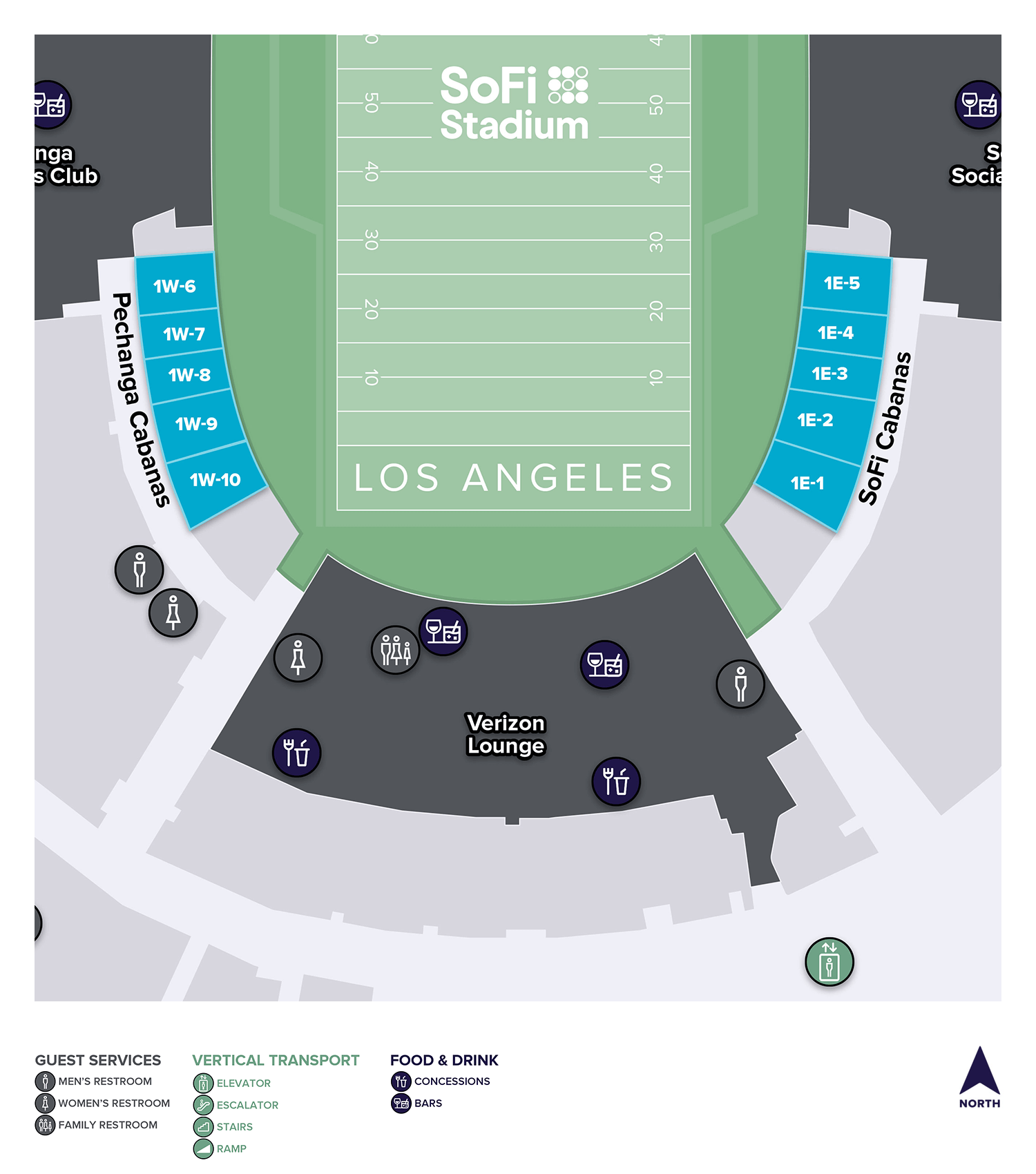
Johnnie Walker Whisky Bar
Gallery
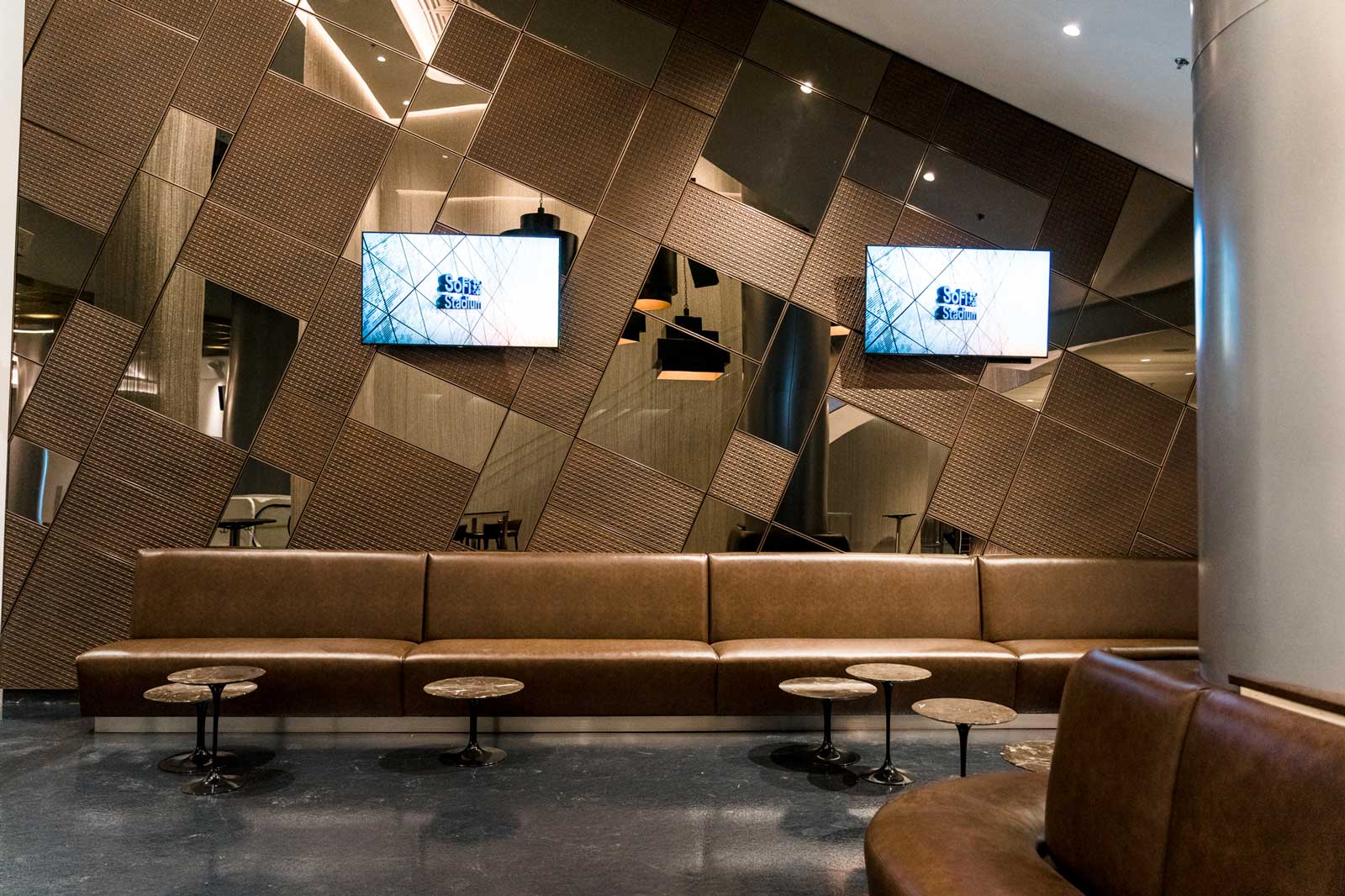
Information
Amenities
- Built-in LED screen and TVs offer unique branding opportunities
- Premium existing furniture & design
- Culinary theme: Deli, Whisky, & Burgers
SQFT
13,000
Reception
650
Theater
On Request
Classroom
On Request
Floorplan
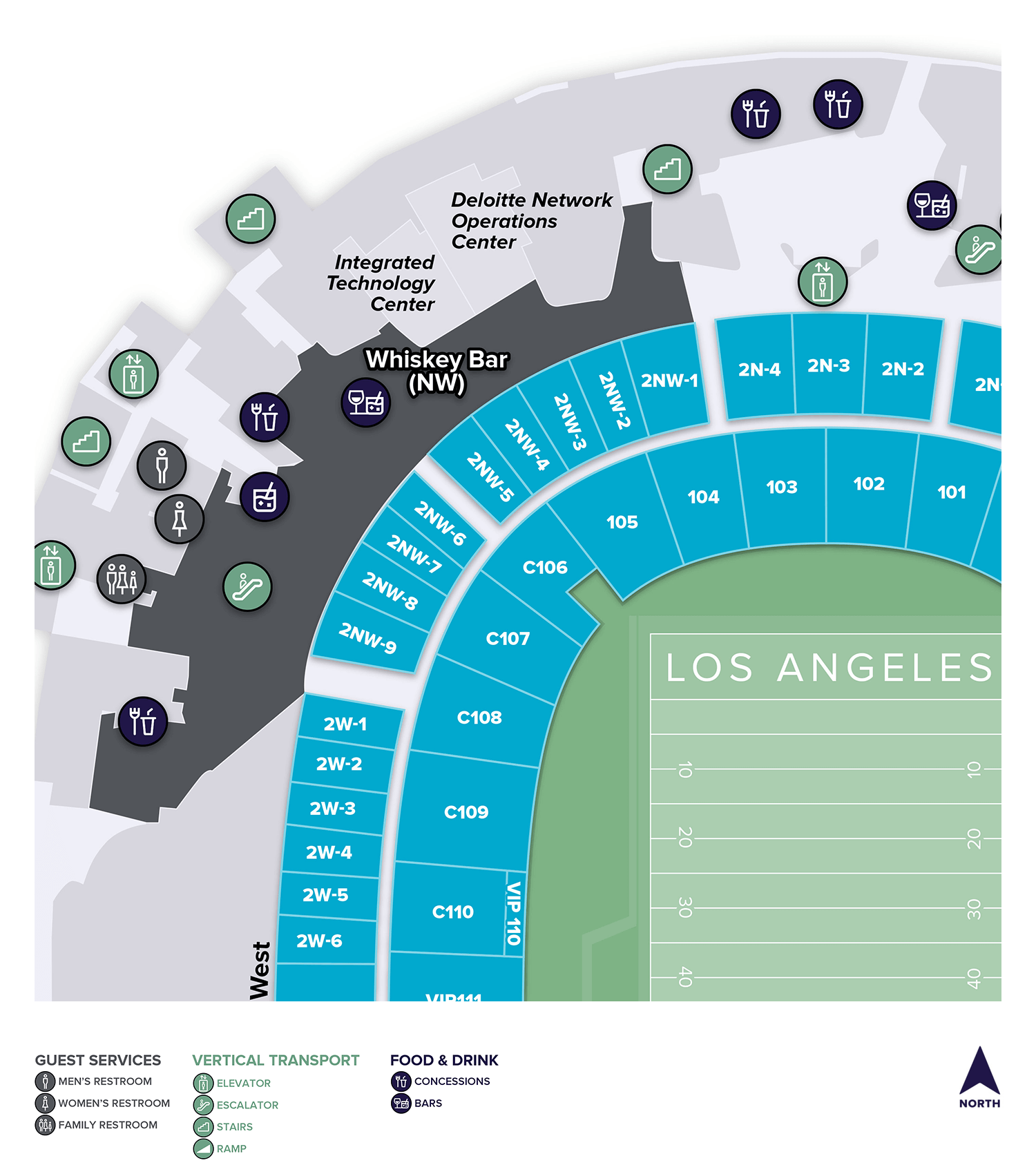
Champagne Bar [NE]
Gallery
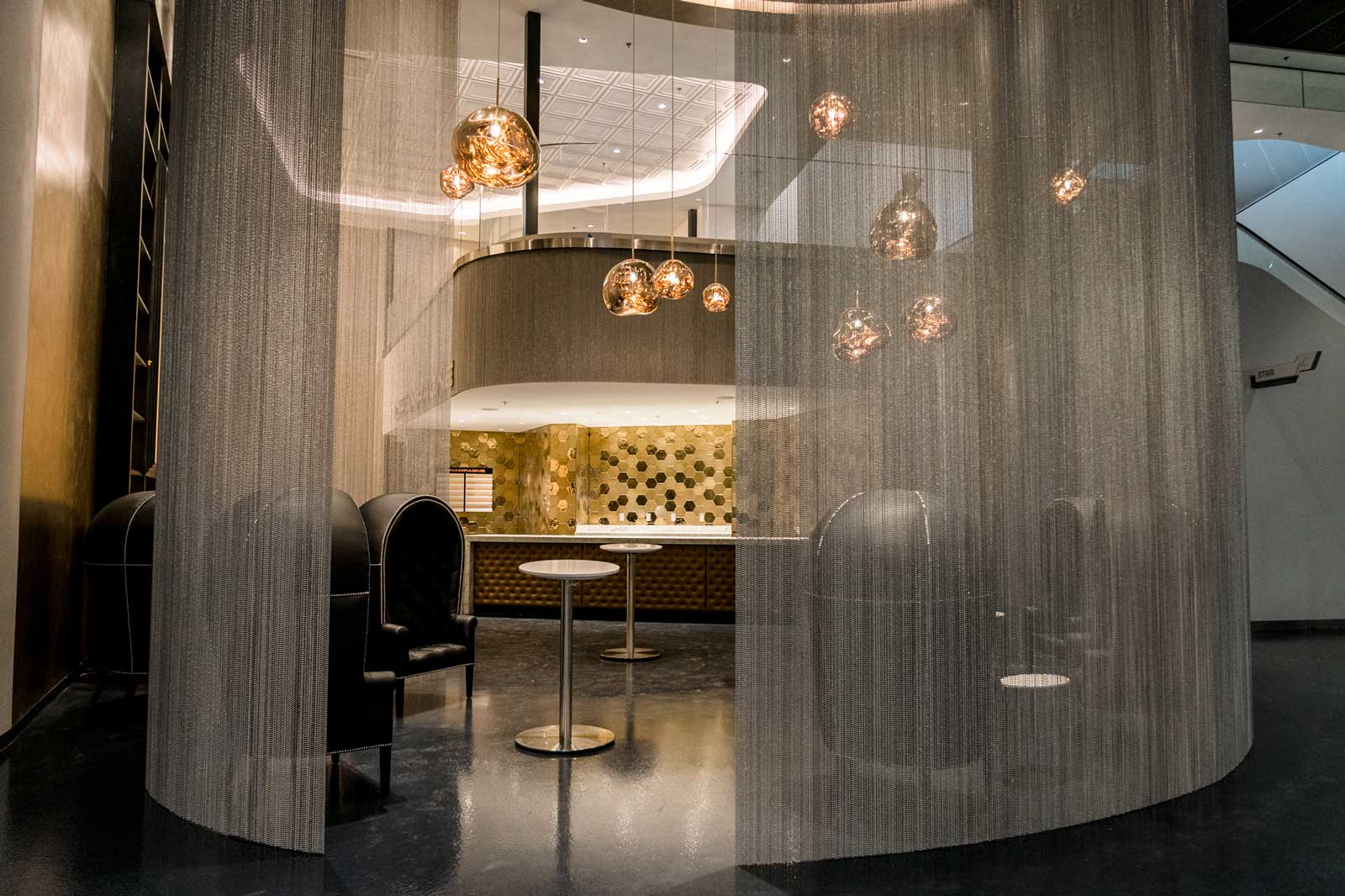
Information
Amenities
- Built-in LED screen and TVs offer unique branding opportunities
- Premium existing furniture & design
- Culinary theme: Charred, Sushi, & Champagne
SQFT
11,800
Reception
575
Theater
On Request
Classroom
On Request
Floorplan
![Champagne Bar [NE] Floorplan Champagne Bar [NE] Floorplan](../../specialevents/content/floorplans/floorplan-champagne-bar-ne.png)
Tequila Bar [SW]
Gallery
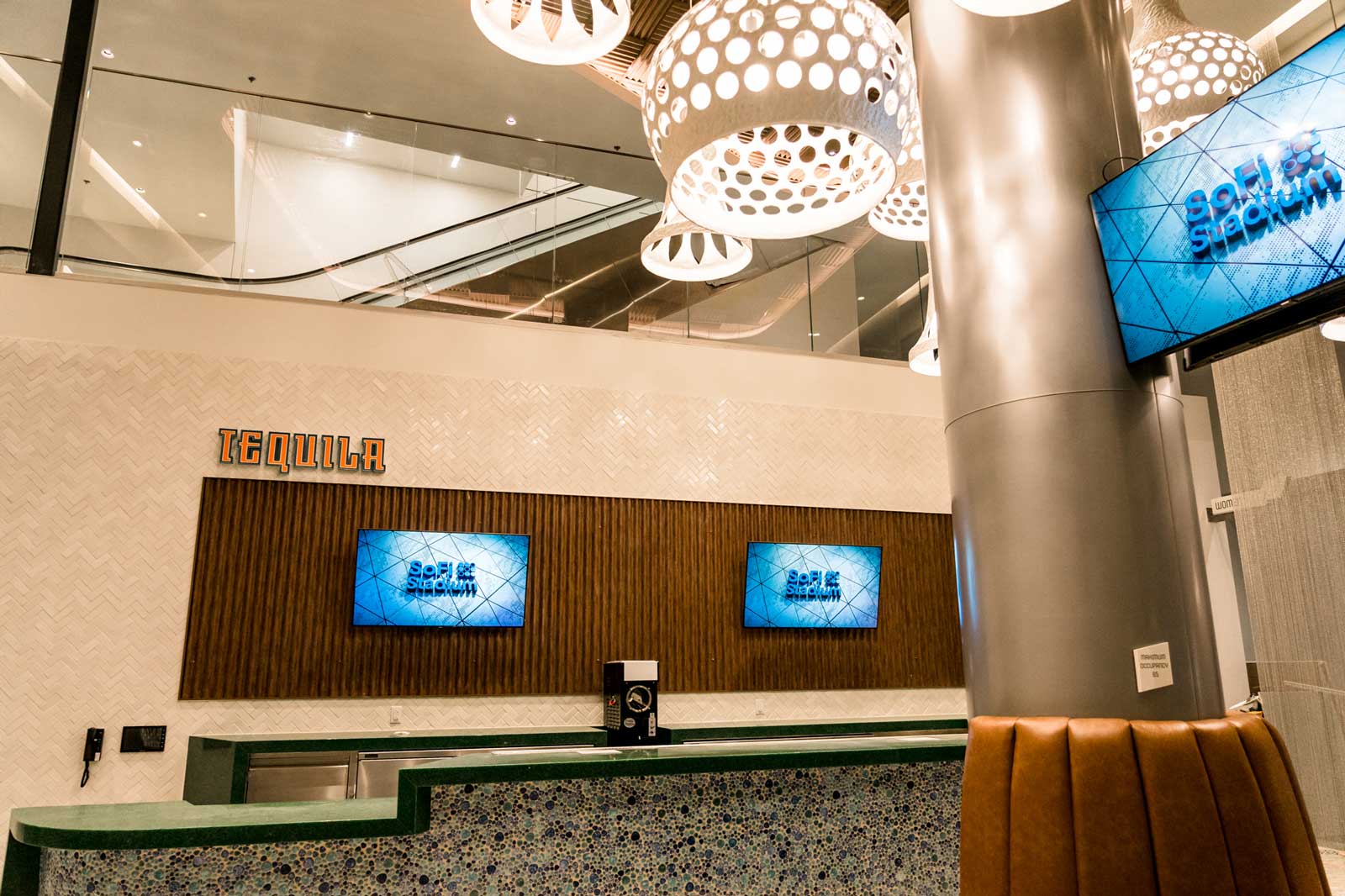
Information
Amenities
- Built-in LED screen and TVs offer unique branding opportunities
- Premium existing furniture & design
- Culinary theme: Baja, Tequila, & BBQ
SQFT
6,900
Reception
350
Theater
On Request
Classroom
On Request
Floorplan
![Tequila Bar [SW] Floorplan Tequila Bar [SW] Floorplan](../../specialevents/content/floorplans/floorplan-tequila-bar-sw.png)
The Hilt Wines [SE]
Gallery
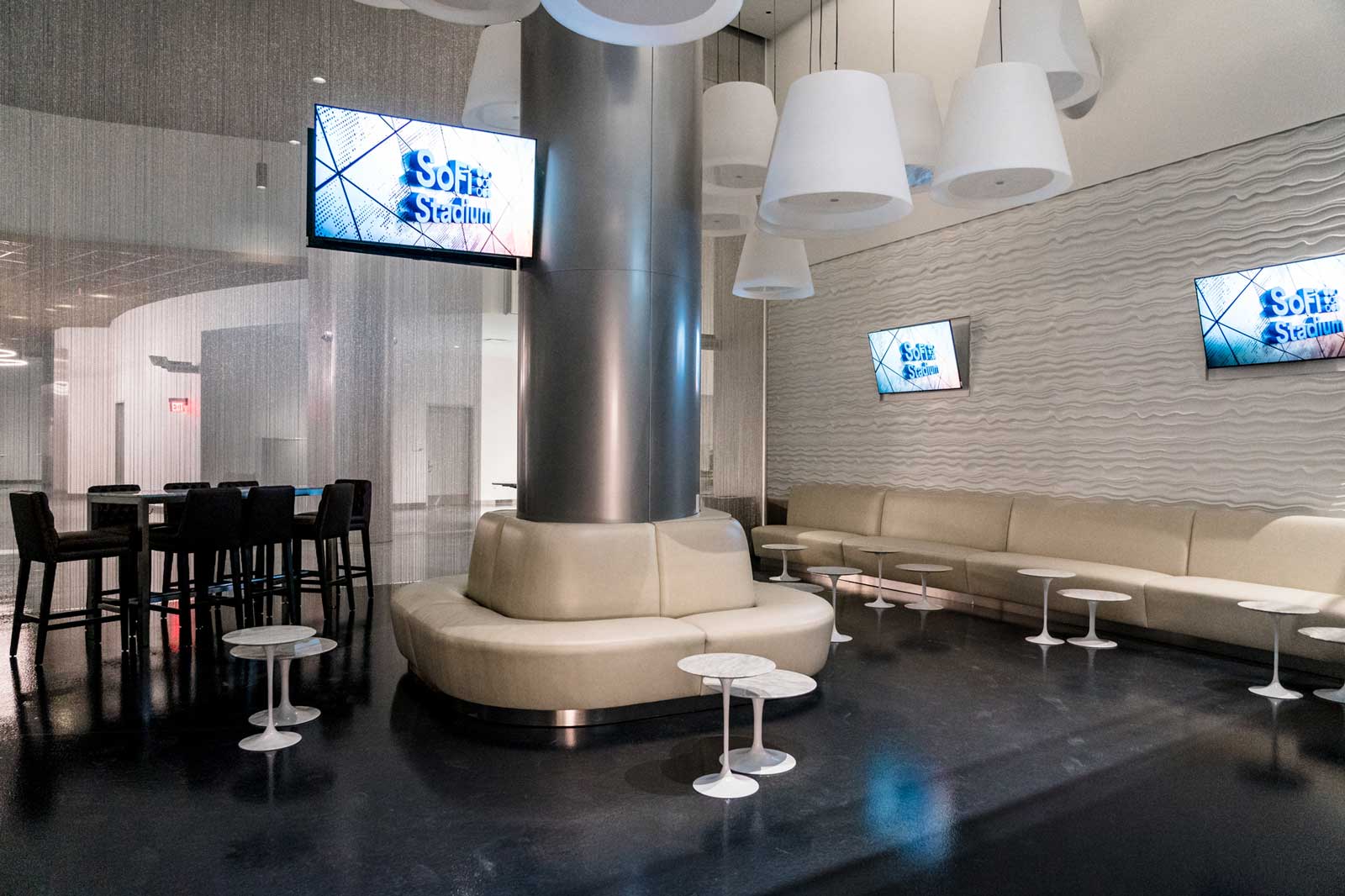
Information
Amenities
- Built-in LED screen and TVs offer unique branding opportunities
- Premium existing furniture & design
- Culinary theme: Salumi, Wine, & Pizza
SQFT
14,000
Reception
700
Theater
On Request
Classroom
On Request
Floorplan
![The Hilt Wines [SE] Floorplan The Hilt Wines [SE] Floorplan](../../specialevents/content/floorplans/floorplan-wine-bar-se.png)
South End Zone Bar
Information
Amenities
- Built-in LED screen and TVs offer unique branding opportunities
- Premium existing furniture & design
SQFT
5,300
Reception
250
Theater
On Request
Classroom
On Request
Floorplan
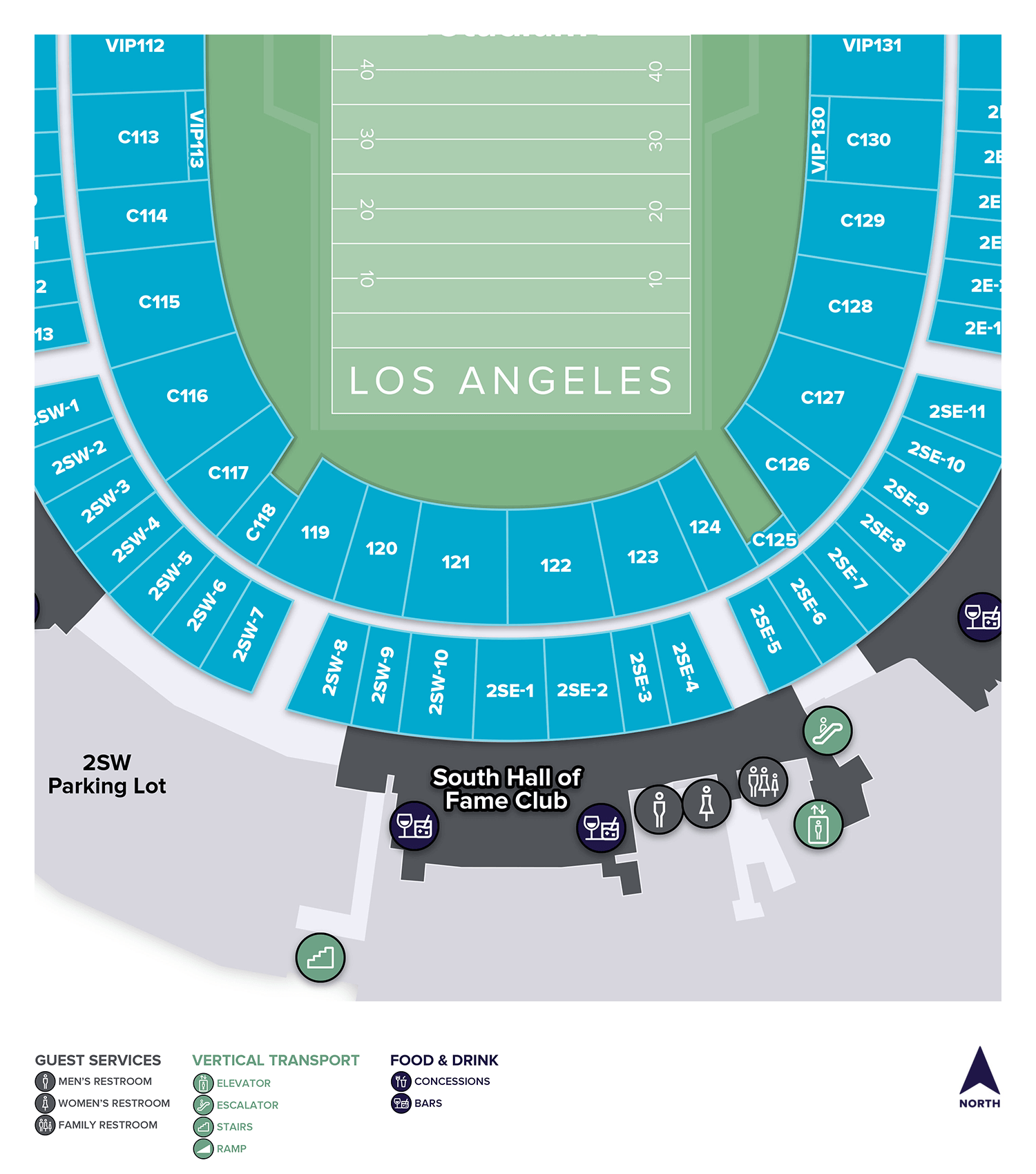
East Patio Club
Gallery
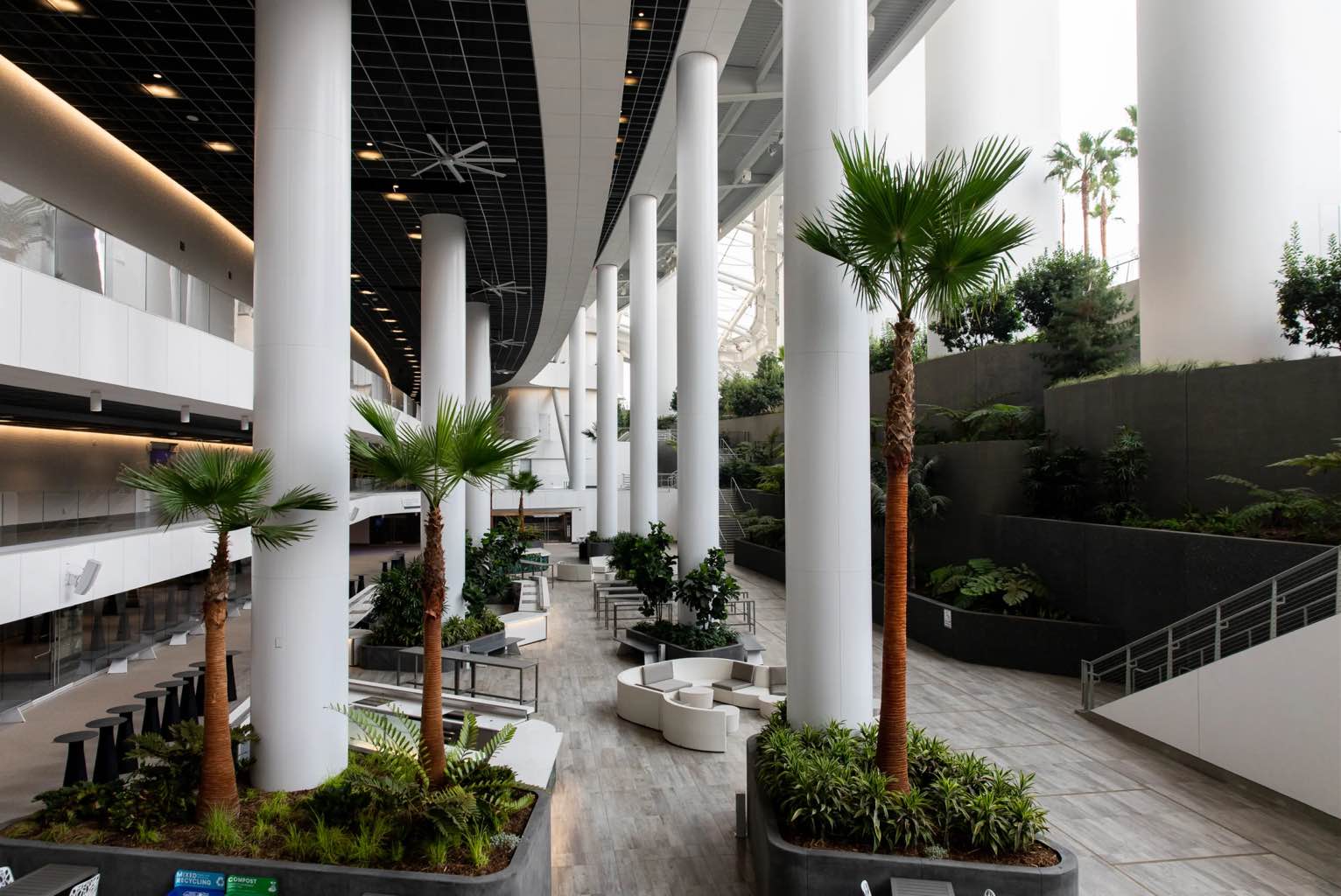
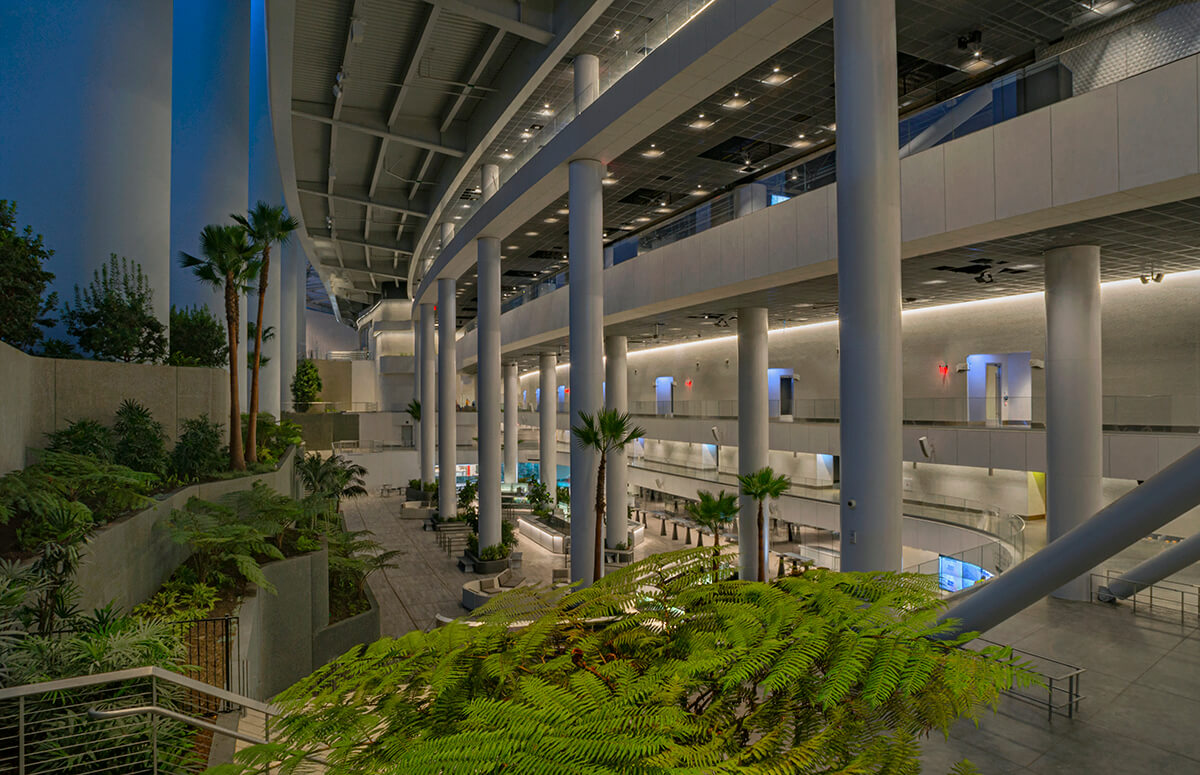
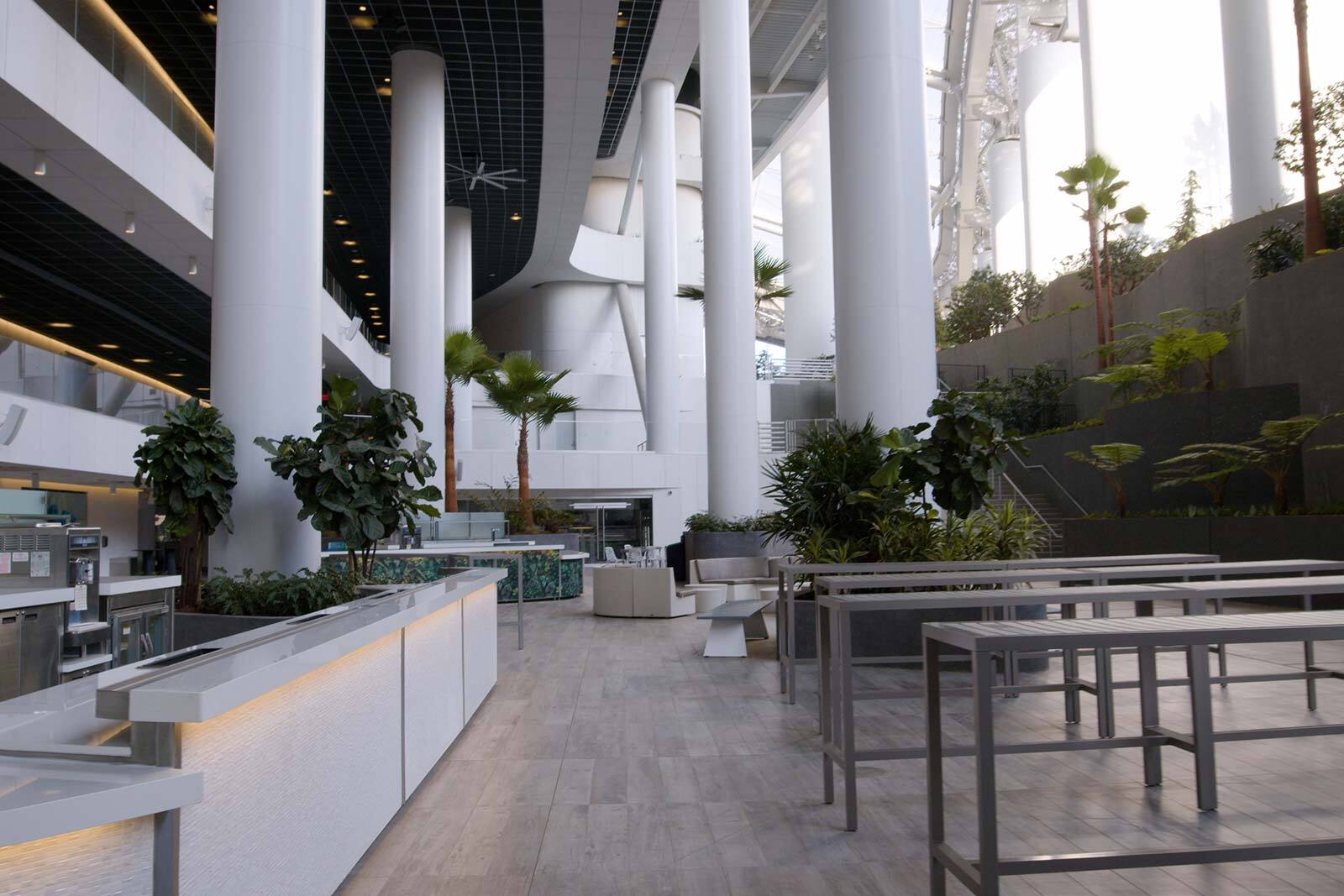
Information
Amenities
- Built-in LED screen and TVs offer unique branding opportunities
- Premium existing furniture & design
SQFT
22,000
Reception
1,000
Banquet
600
Theater
On Request
Classroom
On Request
Floorplan
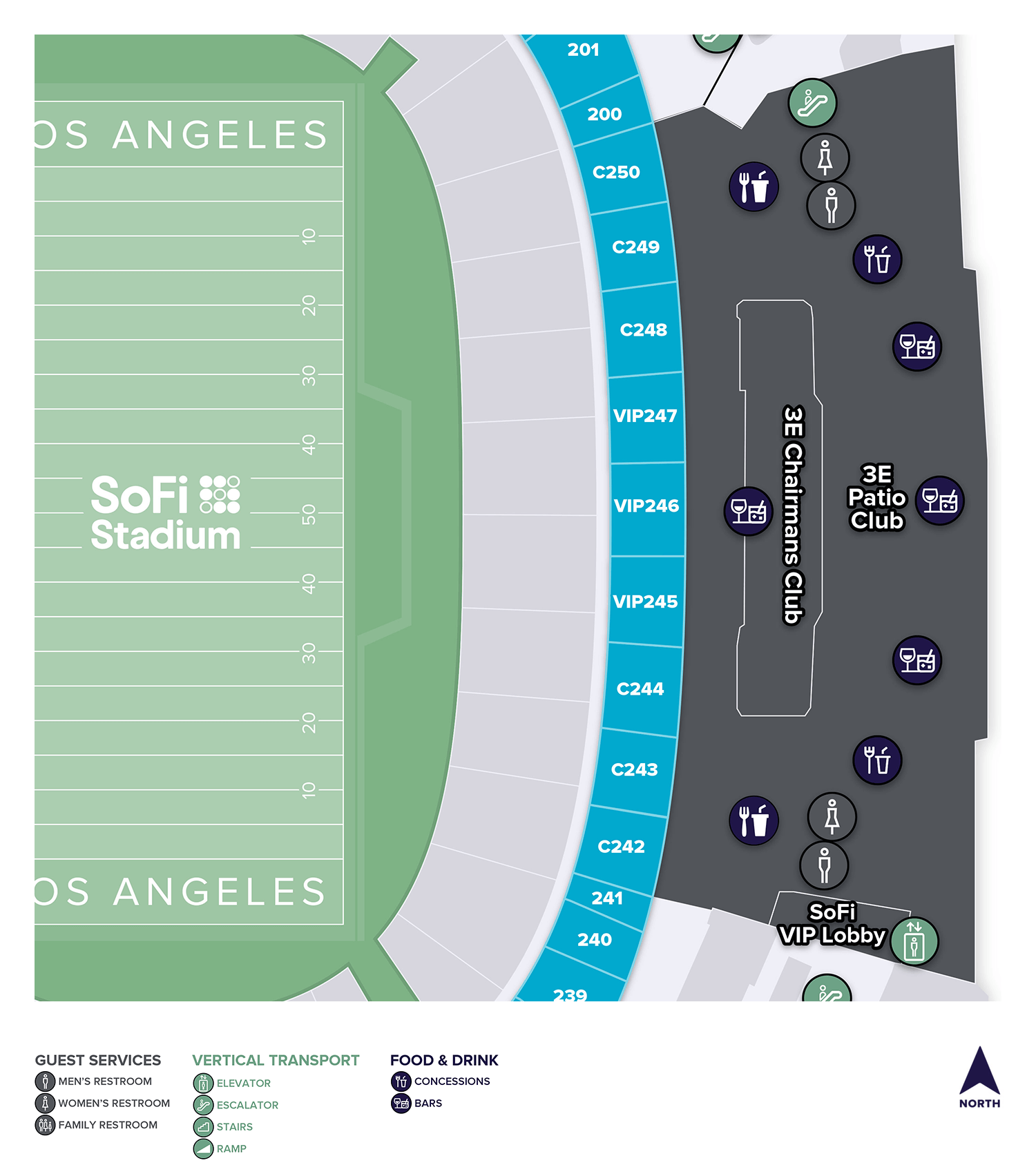
Toyota Patio
Gallery
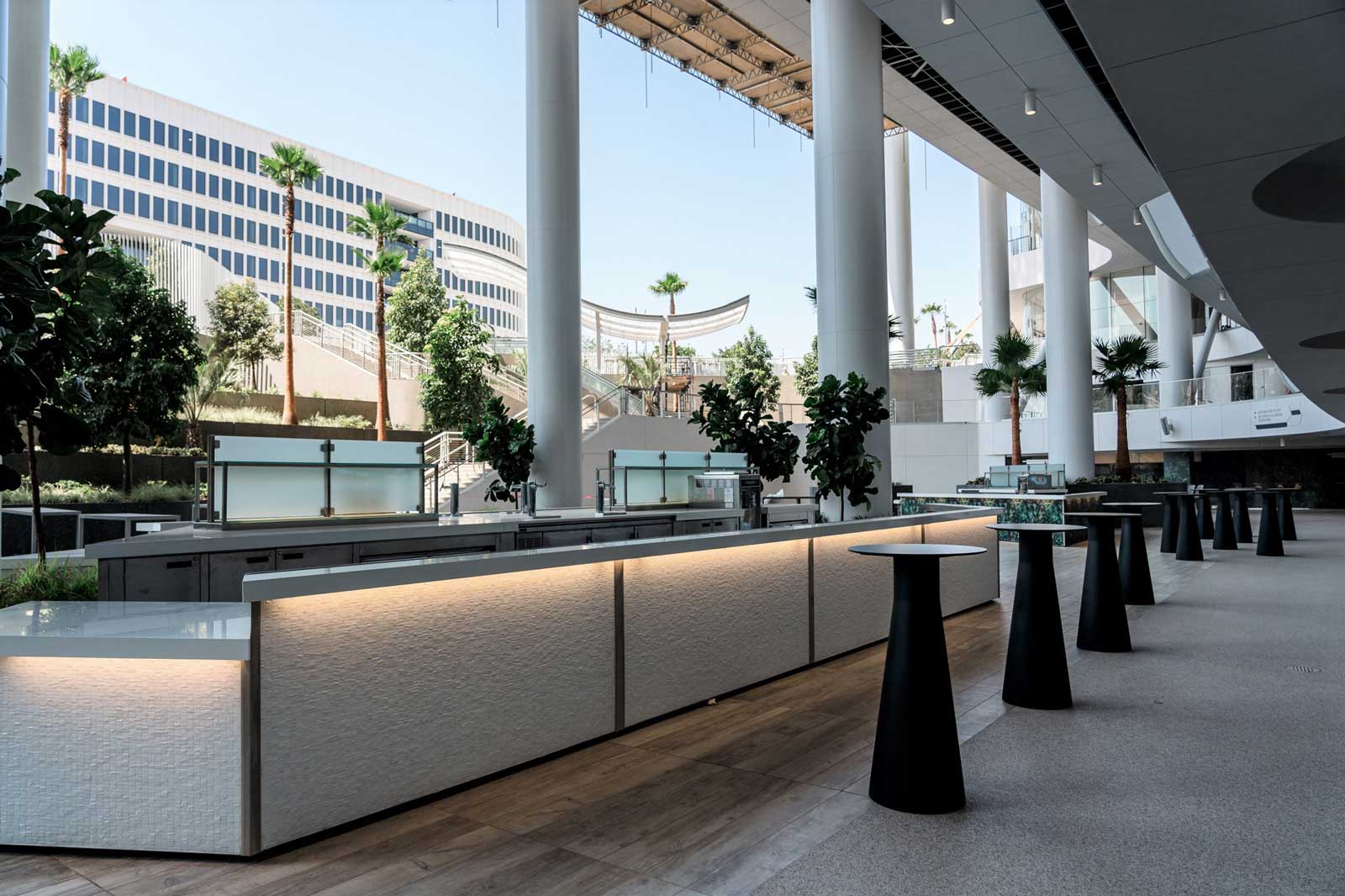
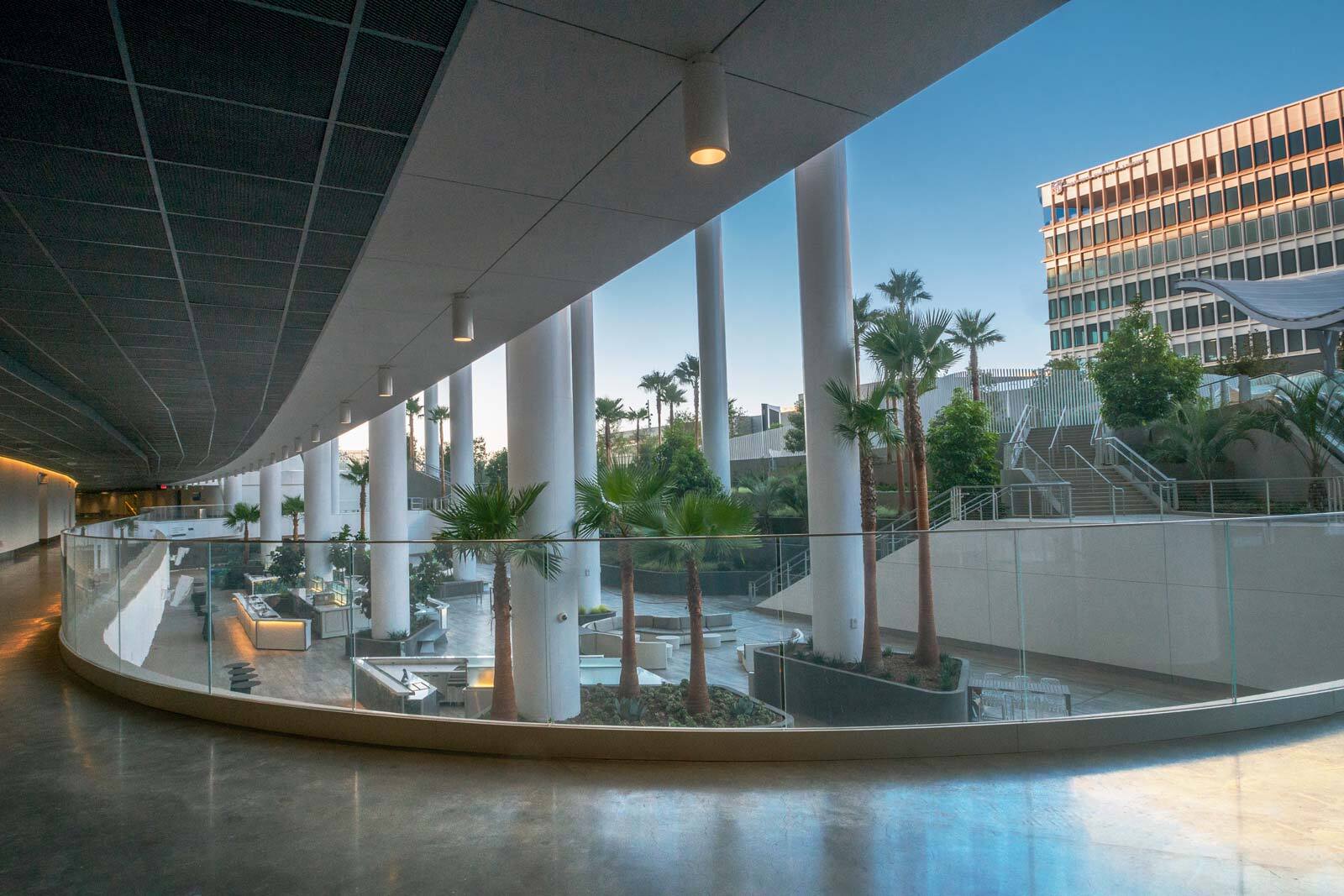
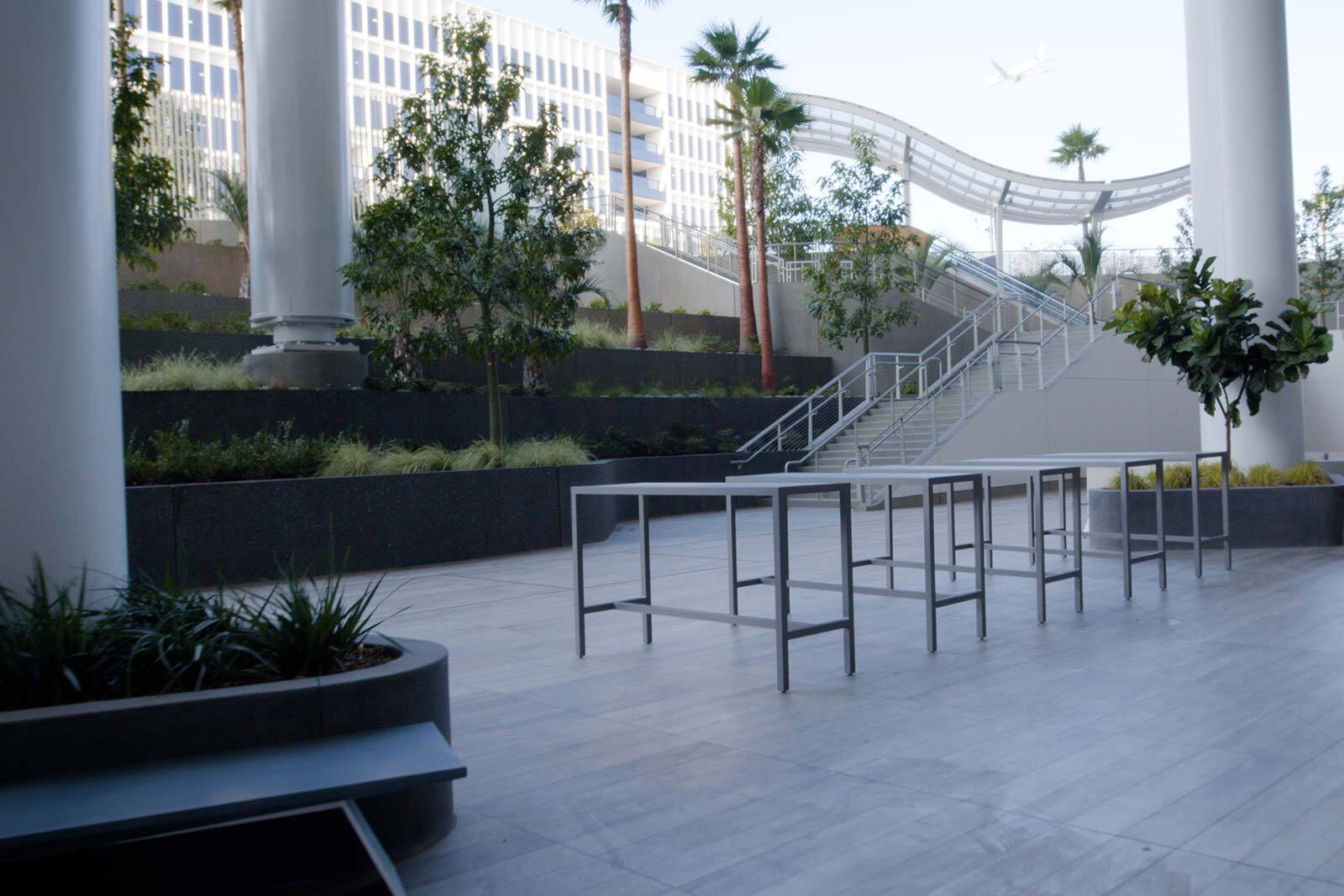
Information
Amenities
- Built-in LED screen and TVs offer unique branding opportunities
- Premium existing furniture & design
SQFT
22,000
Reception
1,000
Banquet
600
Theater
On Request
Classroom
On Request
Floorplan
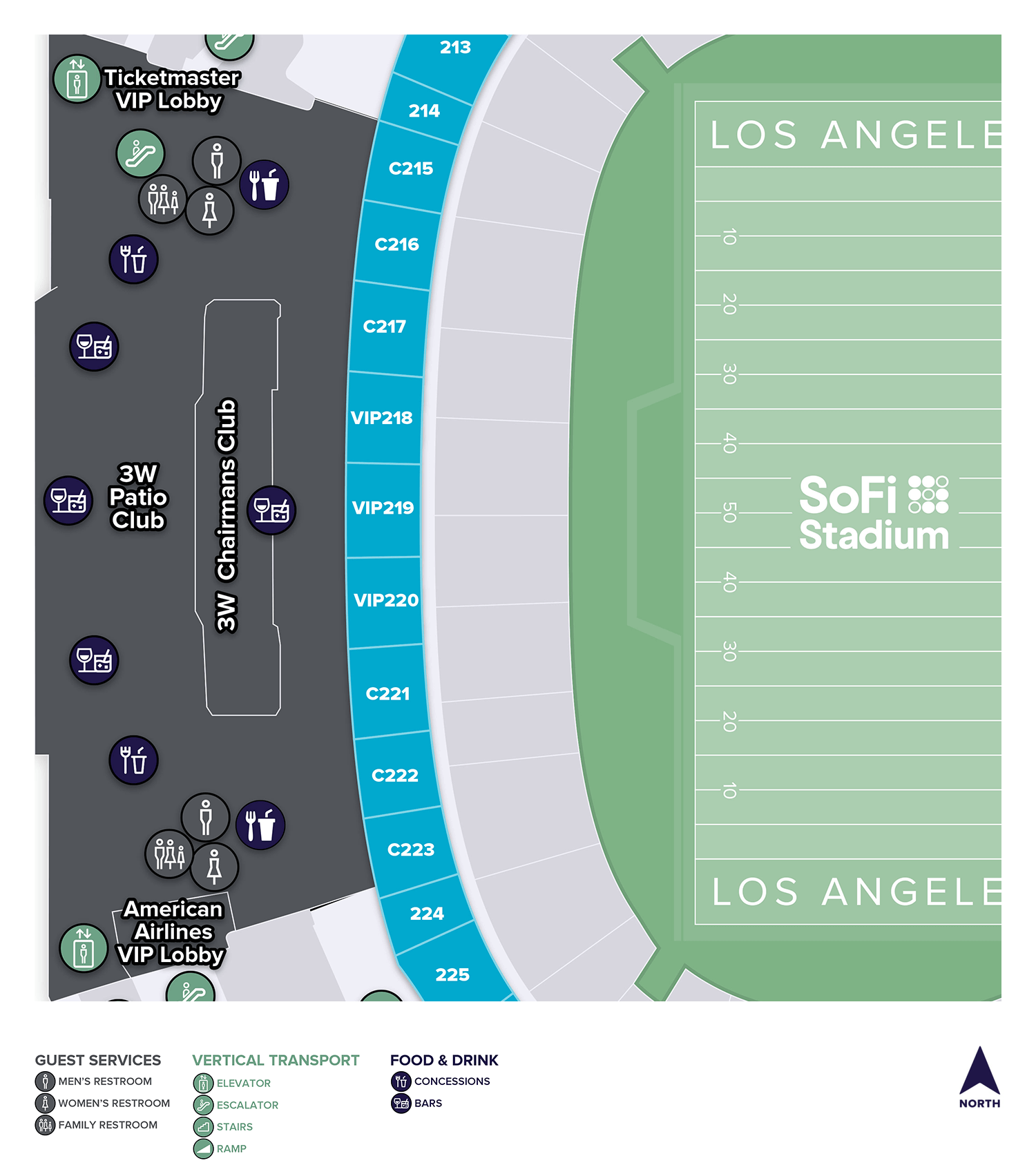
East Chairman's Club
Information
Amenities
- Built-in LED screen and TVs offer unique branding opportunities
- Premium existing furniture & design
SQFT
3,900
Reception
175
Theater
On Request
Classroom
On Request
Floorplan
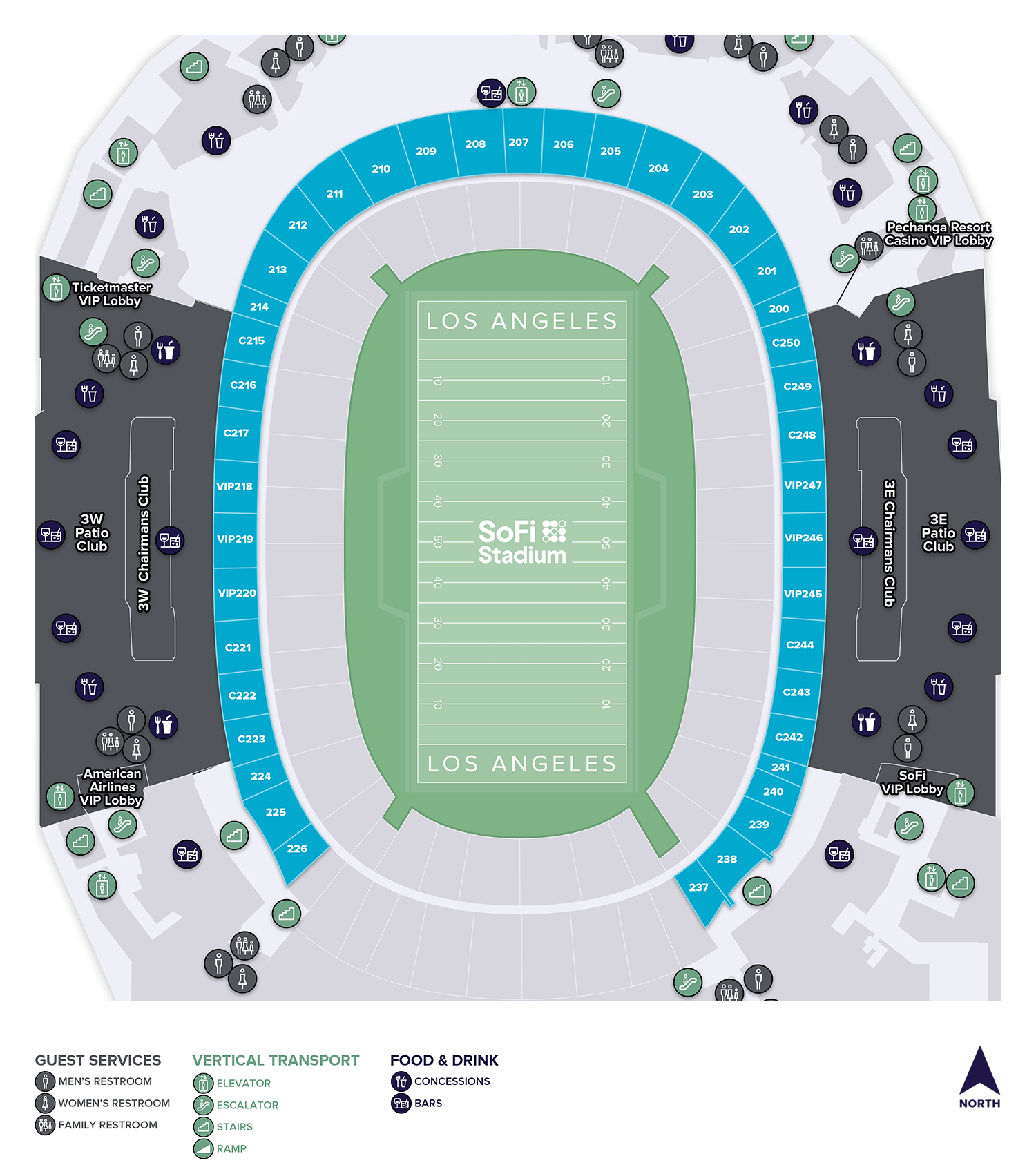
ULTRA Club
Gallery
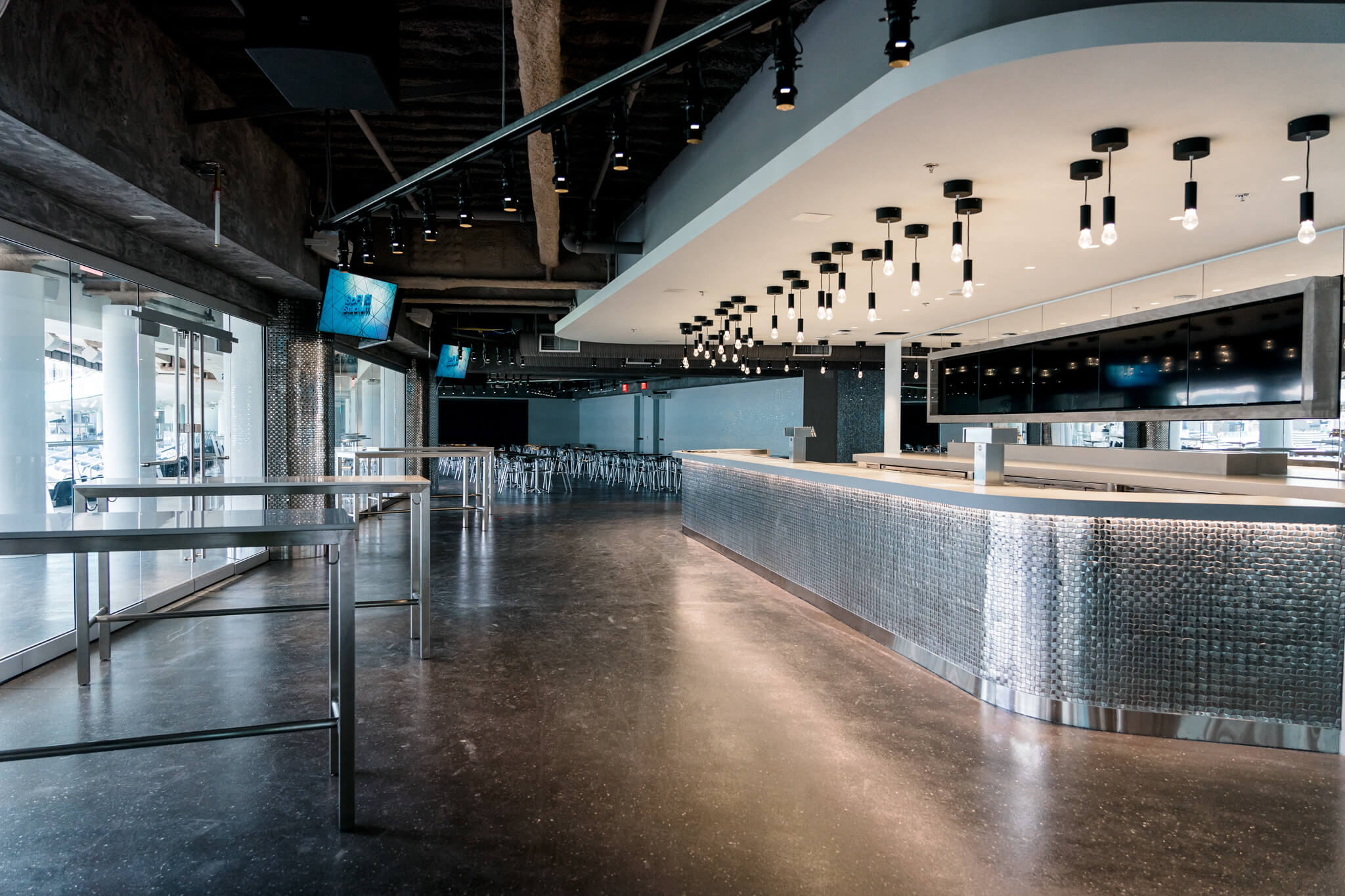
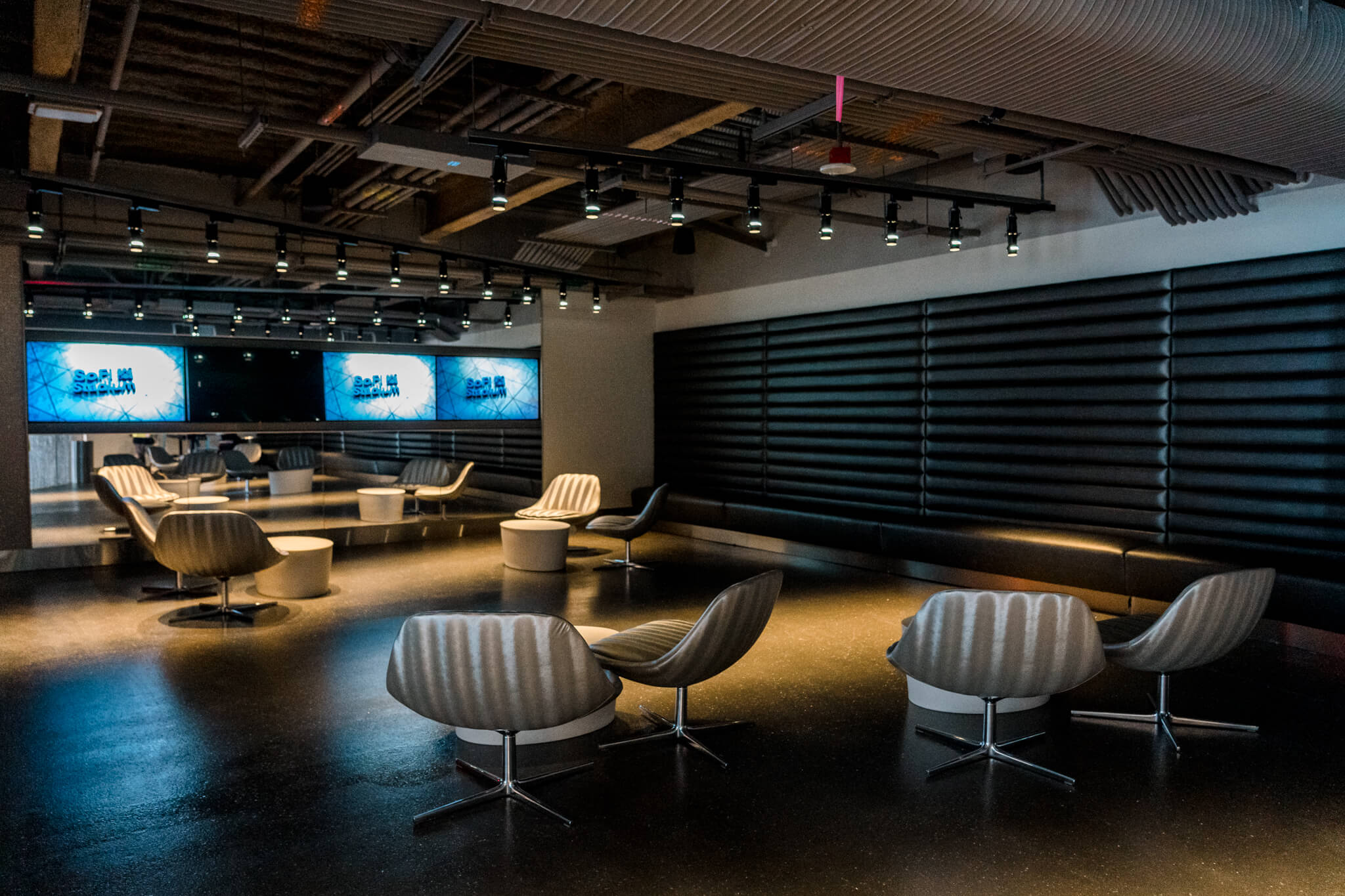
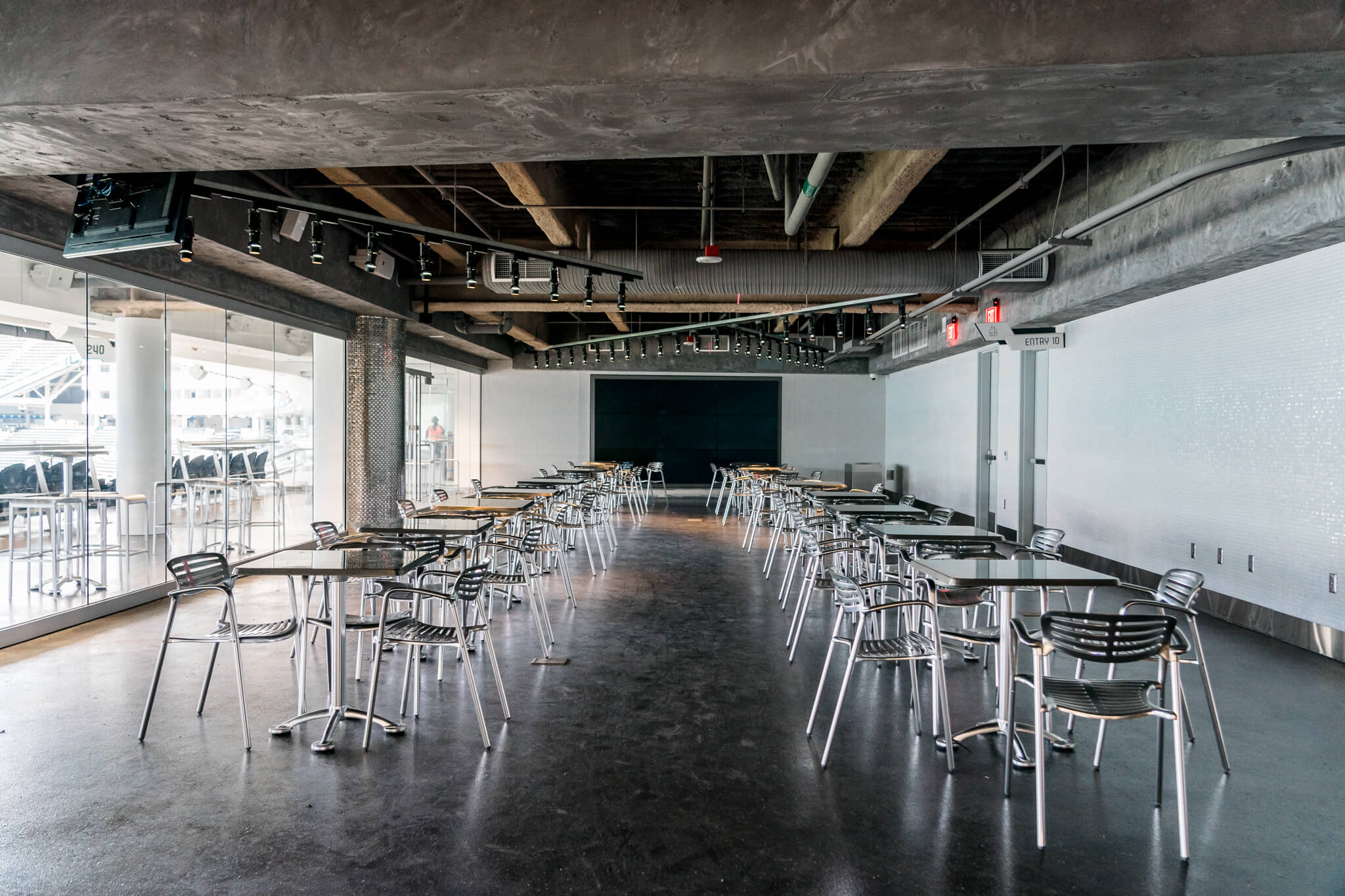
Information
Amenities
- Built-in LED screen and TVs offer unique branding opportunities
- Premium existing furniture & design
SQFT
9,700
Reception
200
Banquet
150
Theater
On Request
Classroom
On Request
Floorplan
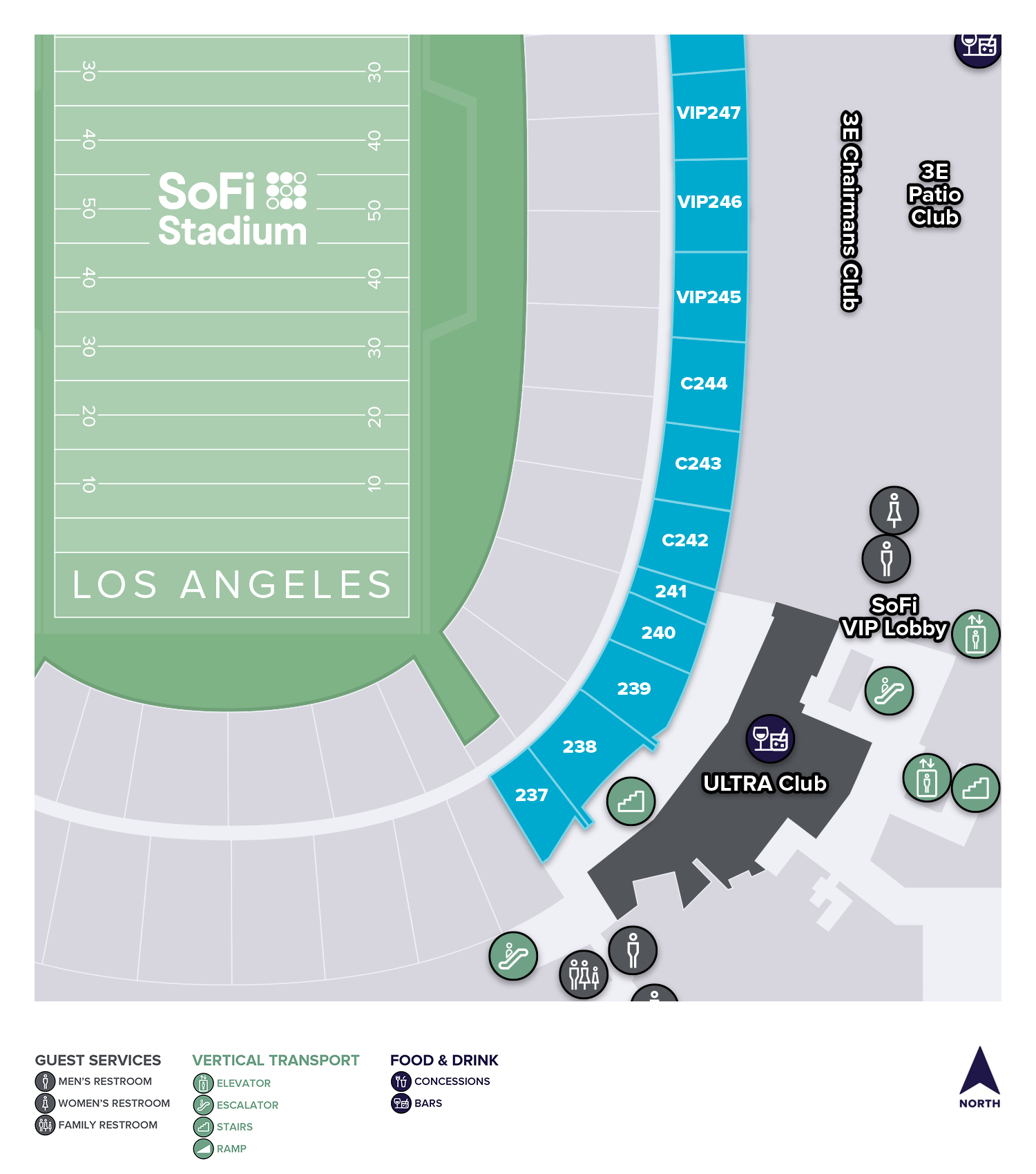
Corona Beach House
Gallery
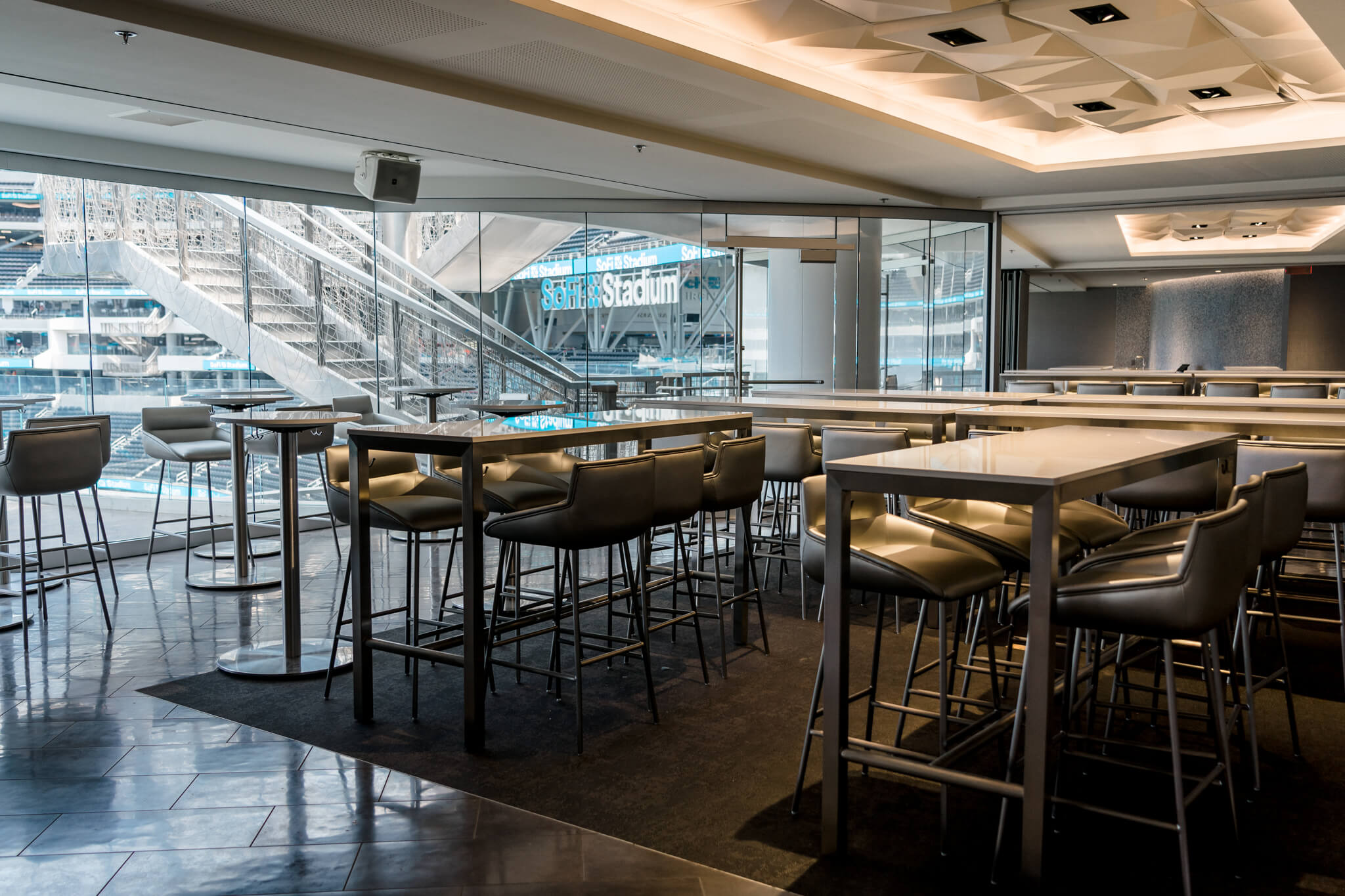
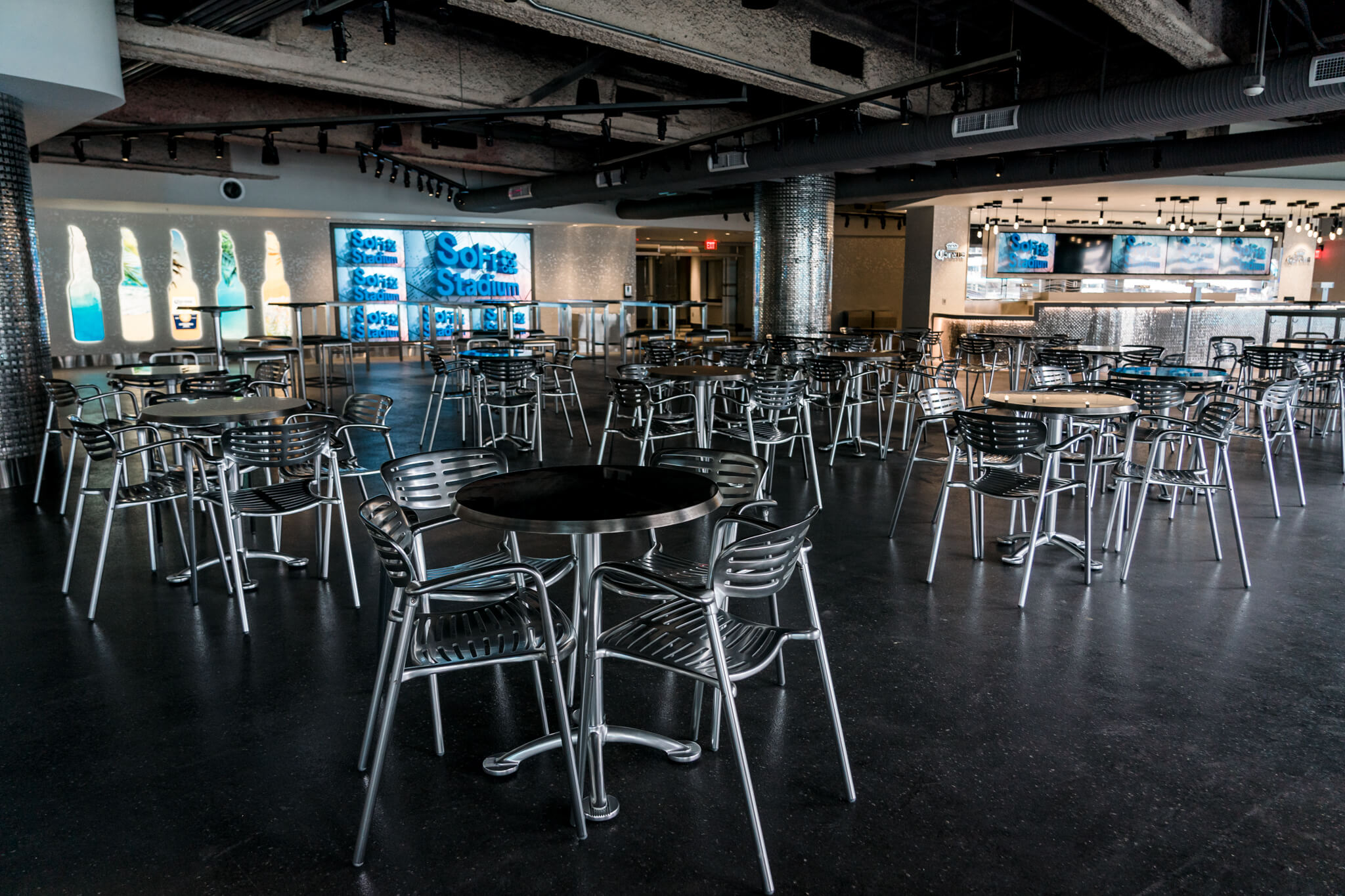
Information
Amenities
- Built-in LED screen and TVs offer unique branding opportunities
- Premium existing furniture & design
SQFT
8,900
Reception
200
Banquet
150
Theater
On Request
Classroom
On Request
Floorplan
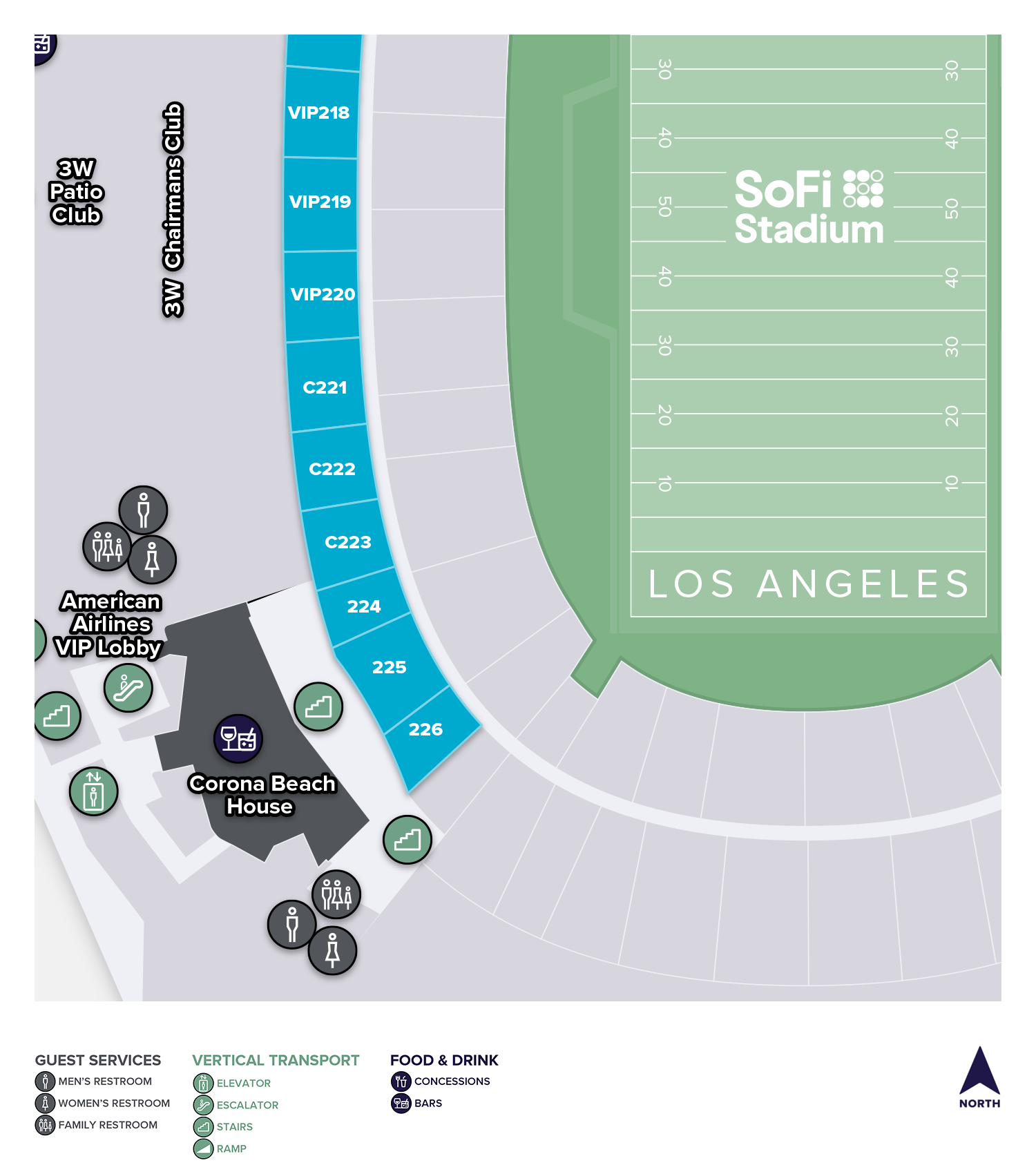
North Level 3 Concourse
Gallery
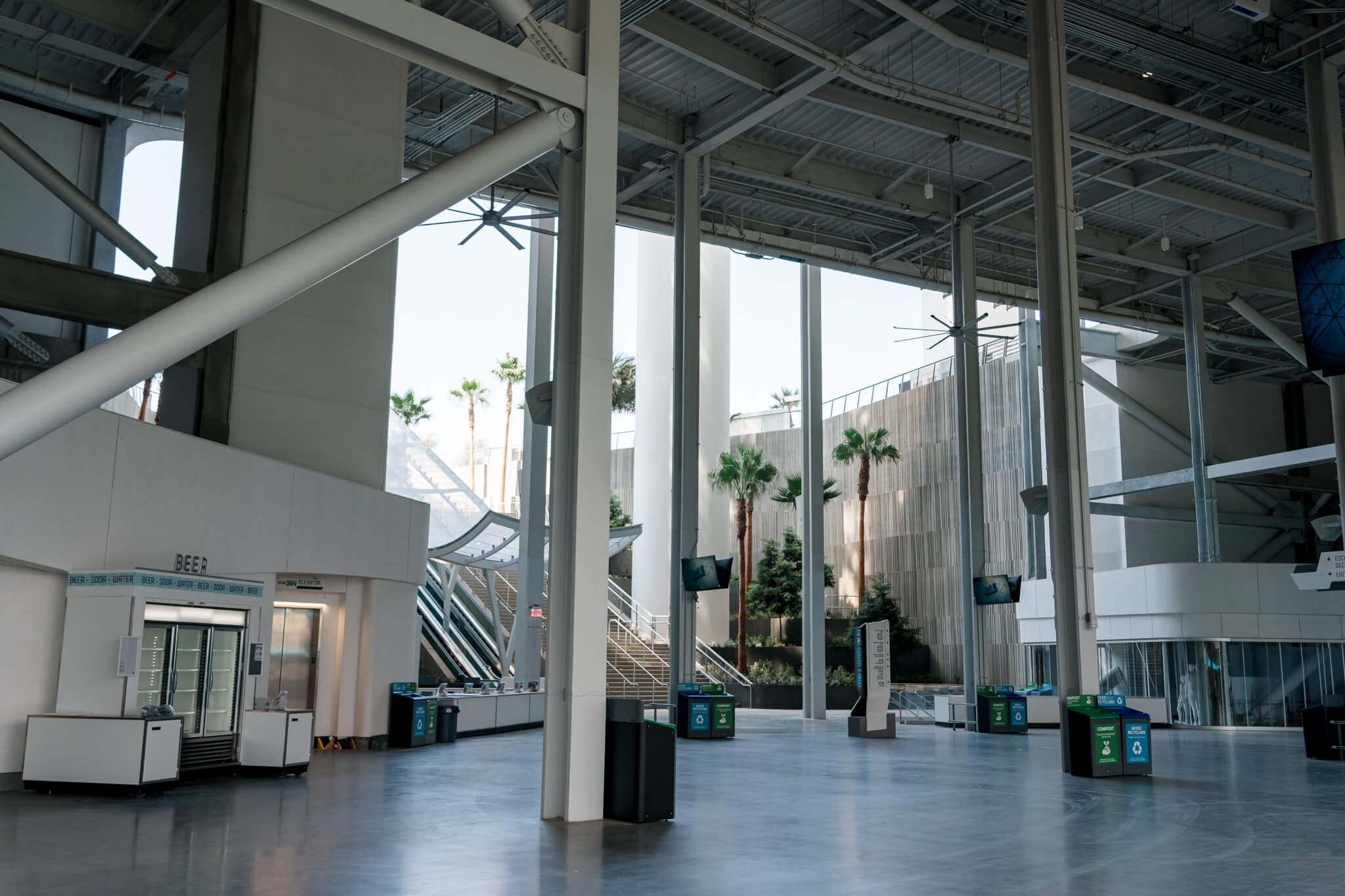
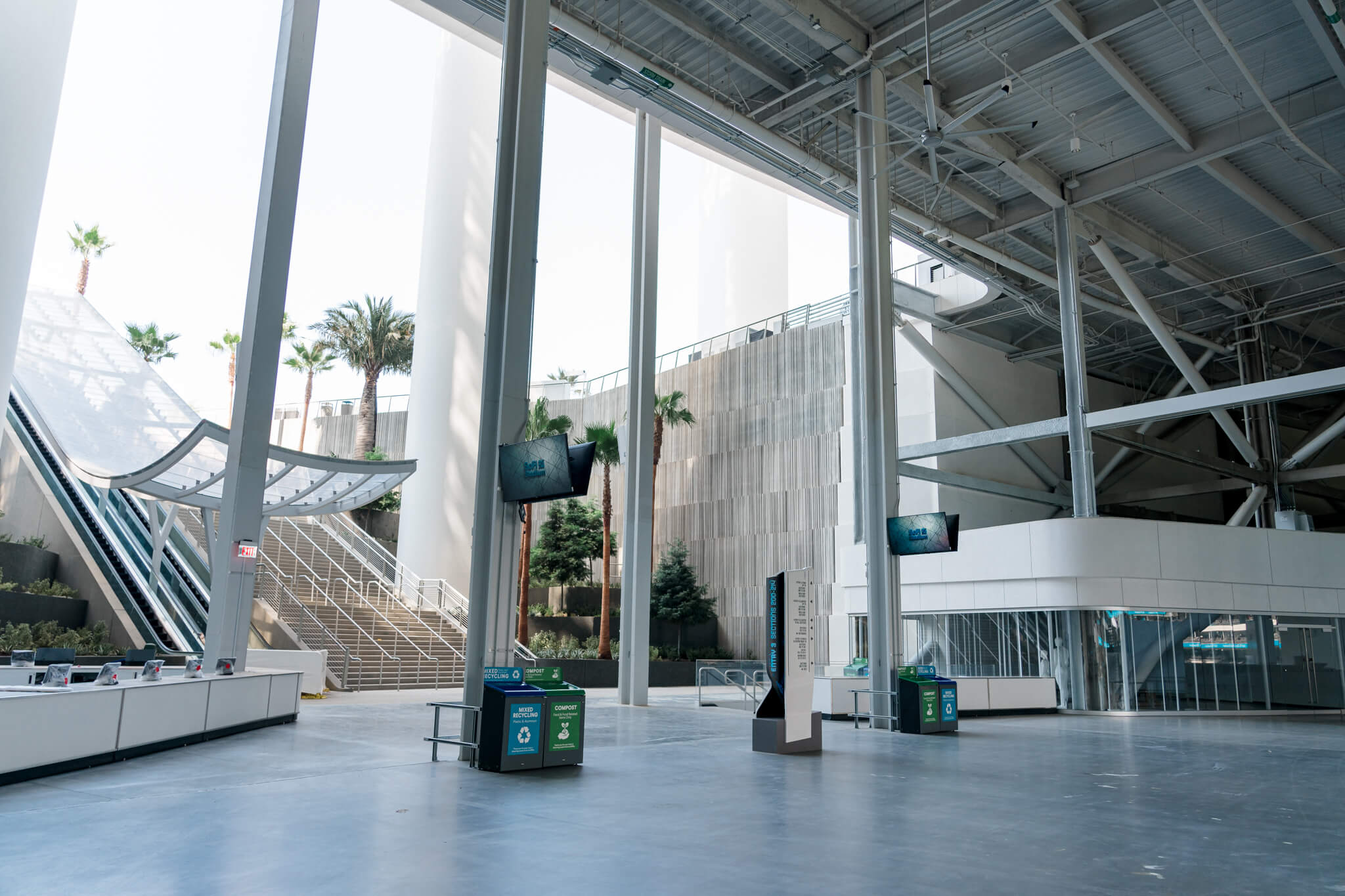
Information
Amenities
- Built-in LED screen and TVs offer unique branding opportunities
- Premium existing furniture & design
SQFT
26,500
Reception
1,300
Banquet
650
Theater
On Request
Classroom
On Request
Floorplan
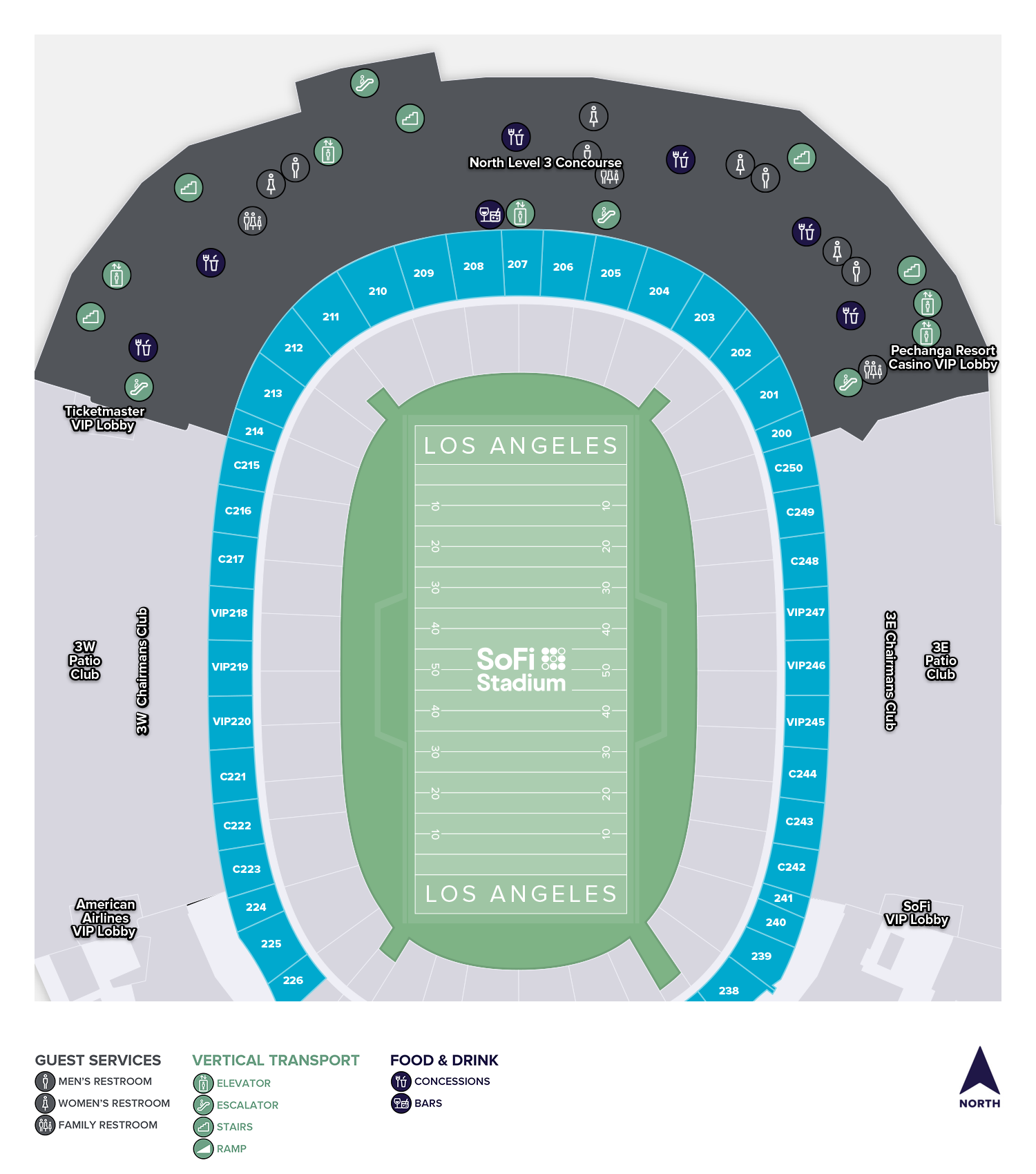
East Terrace Lounge
Gallery
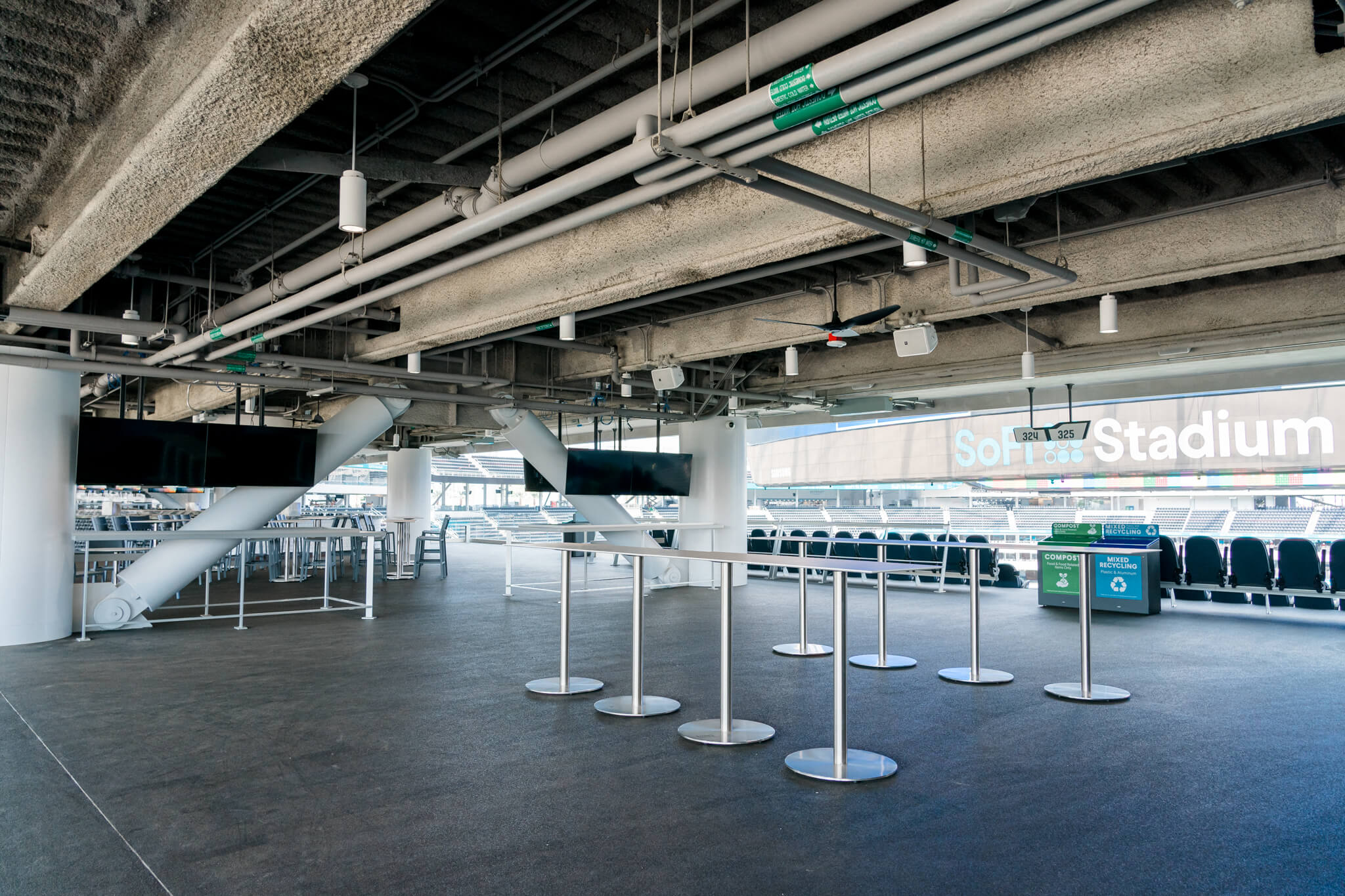
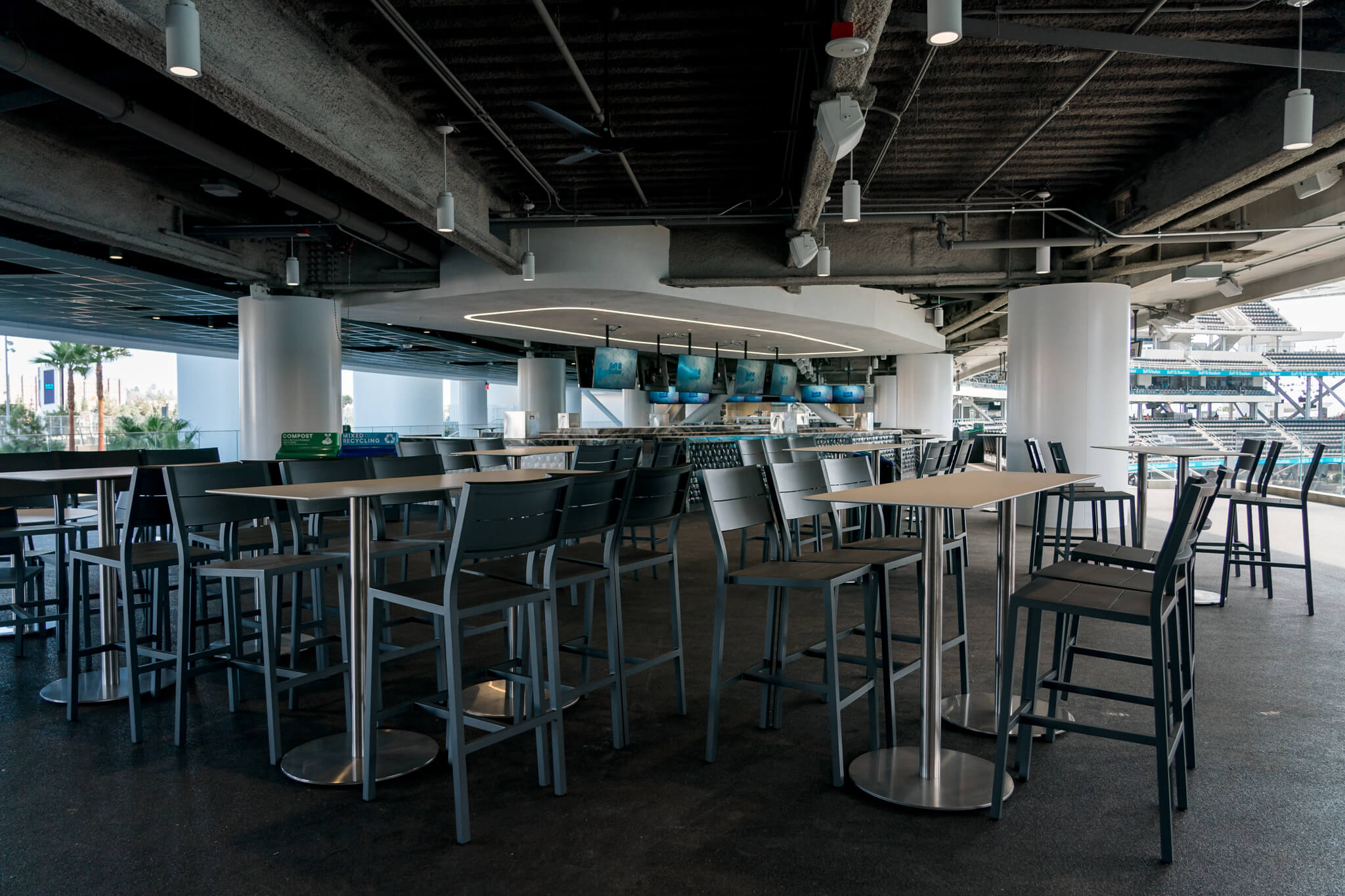
Information
Amenities
- Built-in LED screen and TVs offer unique branding opportunities
- Premium existing furniture & design
SQFT
14,500
Reception
700
Banquet
350
Theater
On Request
Classroom
On Request
Floorplan
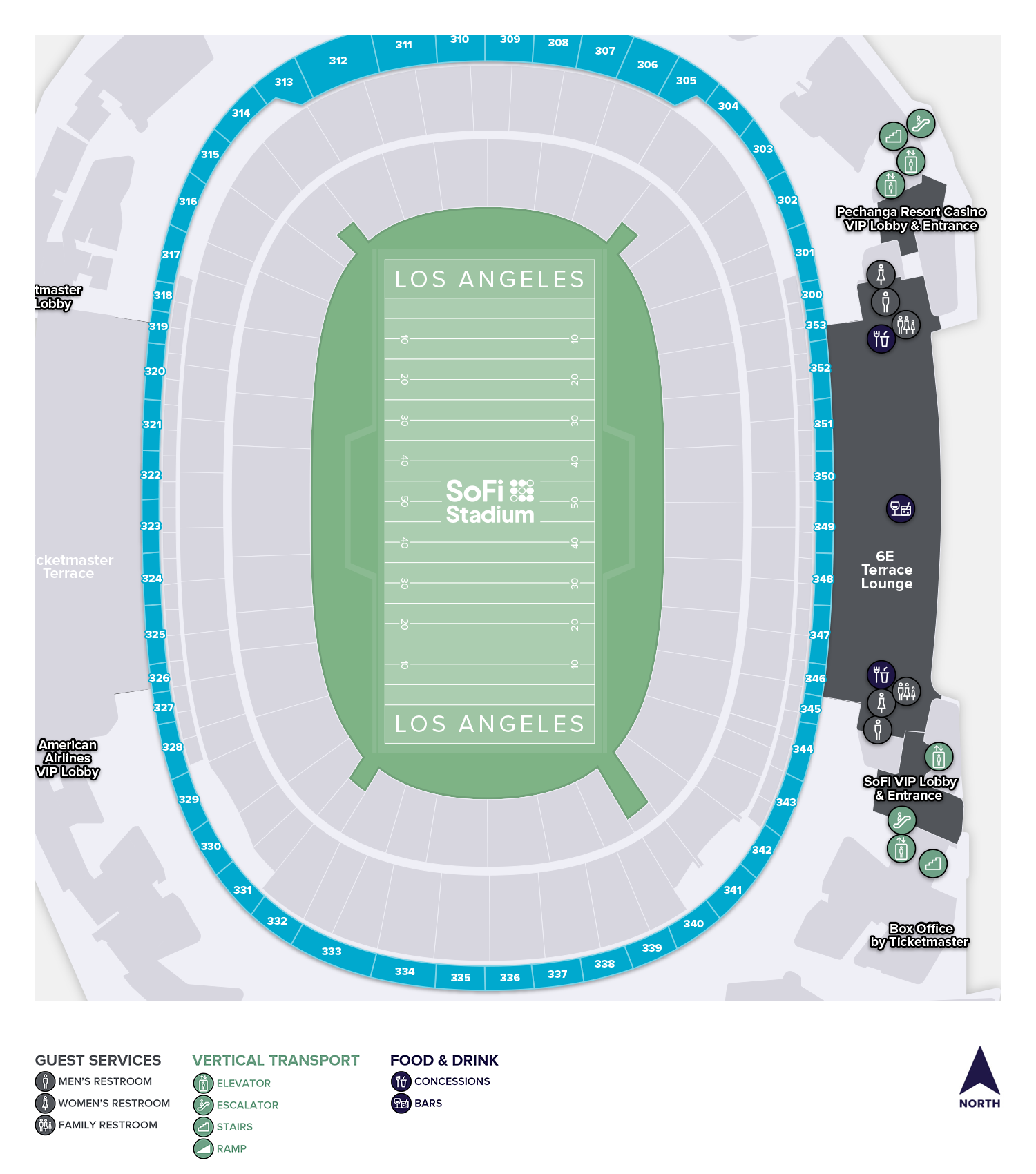
Ticketmaster Terrace
Gallery
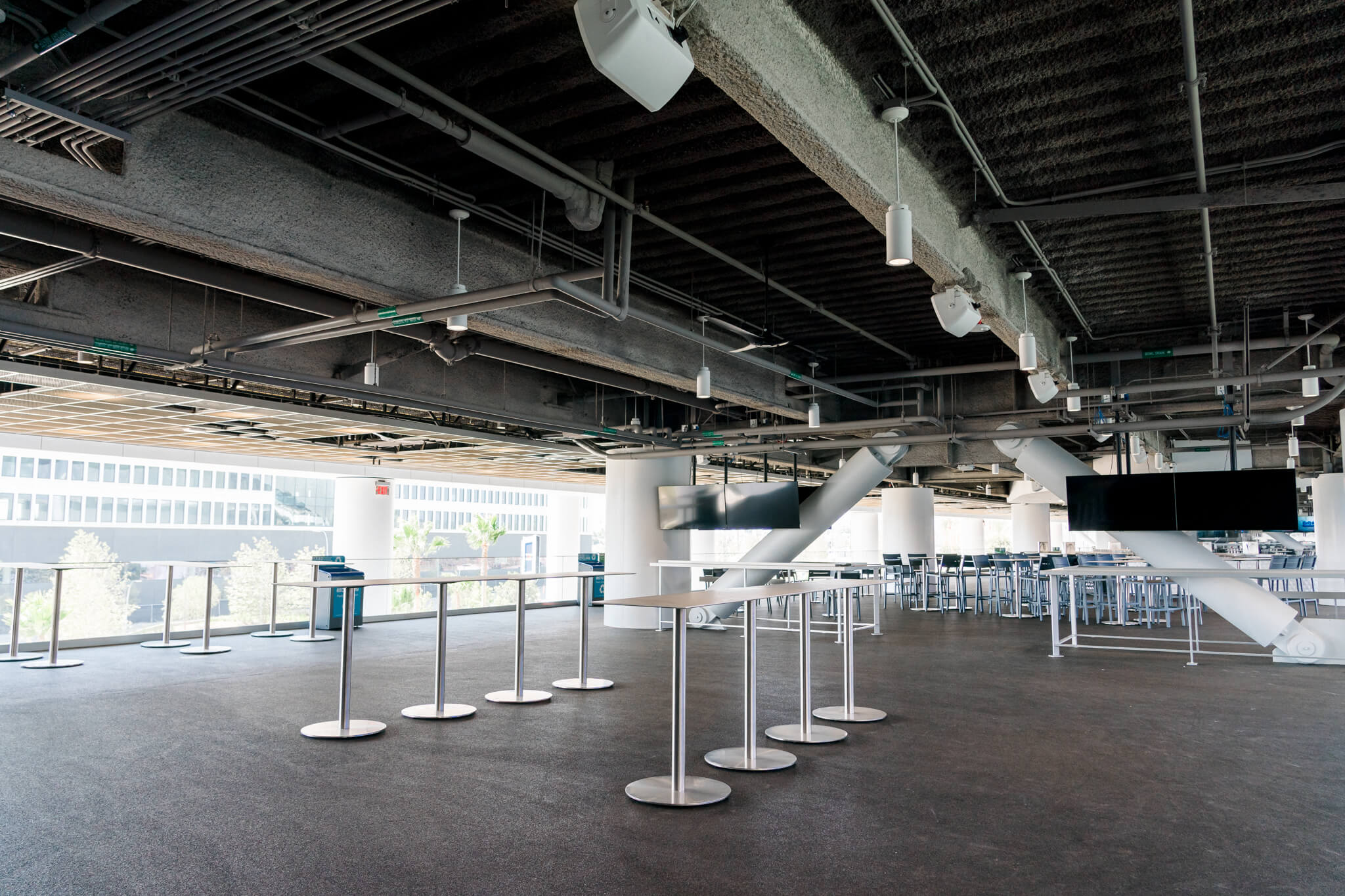
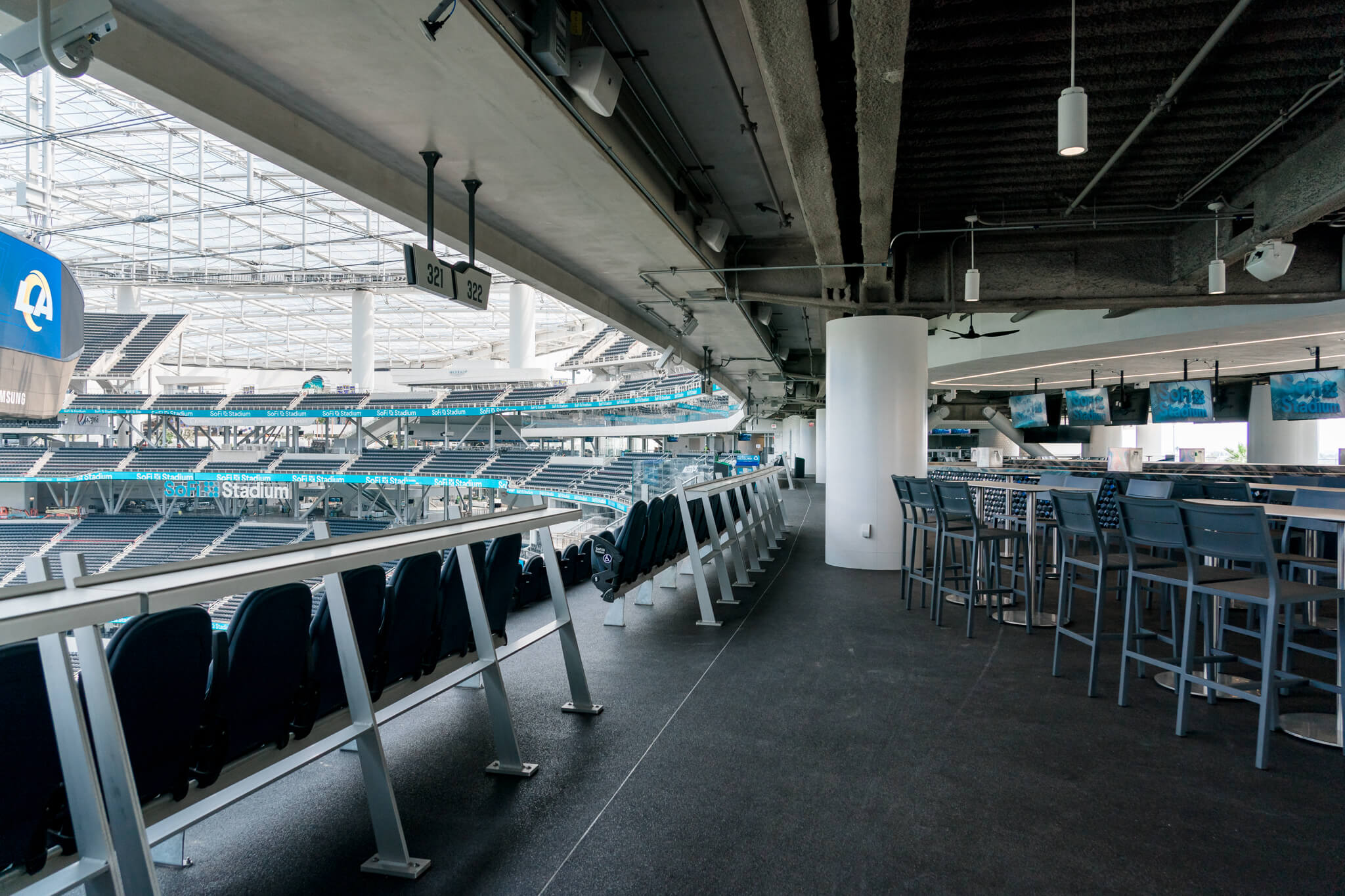

Information
Amenities
- Built-in LED screen and TVs offer unique branding opportunities
- Premium existing furniture & design
SQFT
13,700
Reception
675
Banquet
325
Theater
On Request
Classroom
On Request
Floorplan
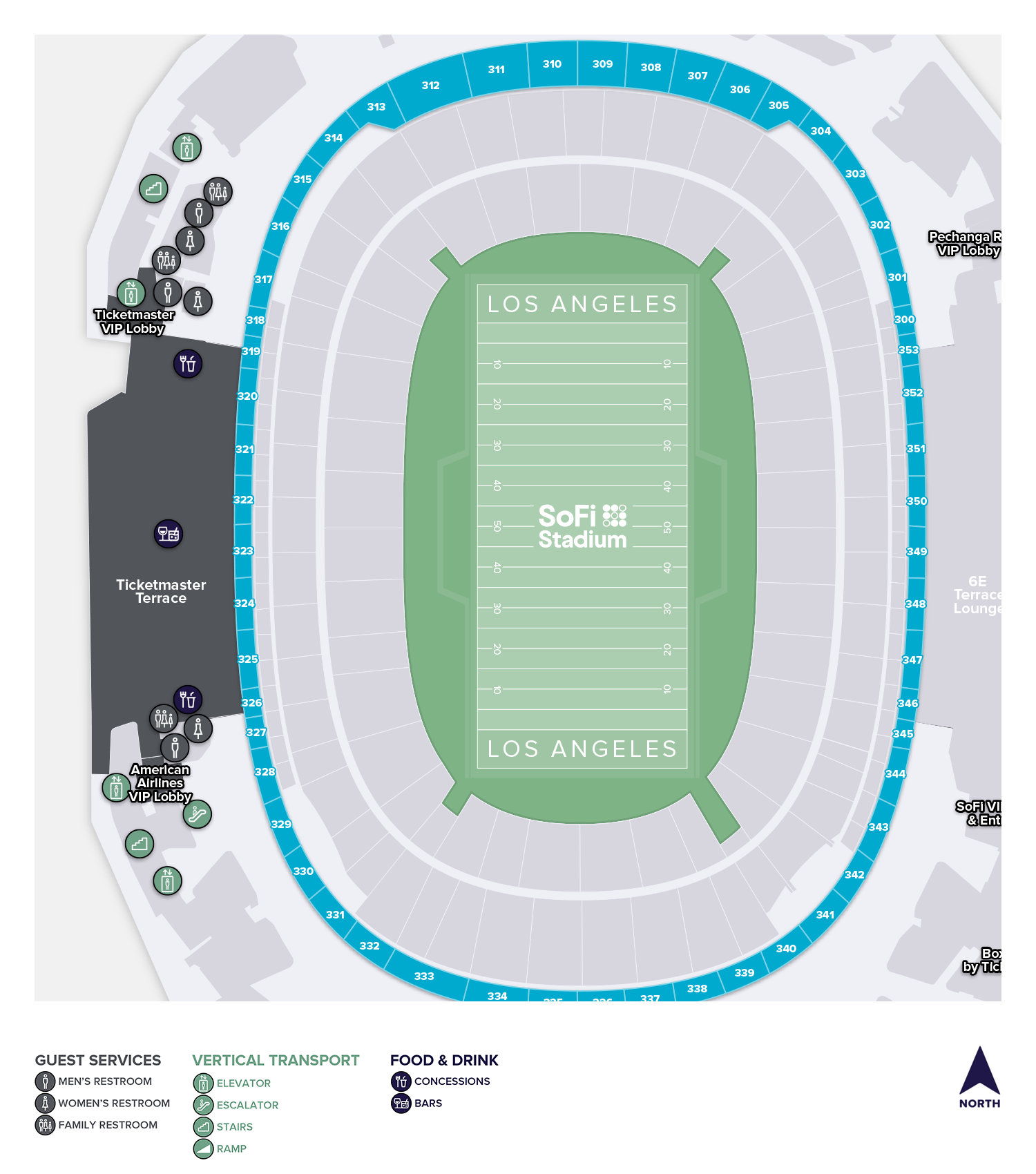
Cedars-Sinai Zone
Gallery
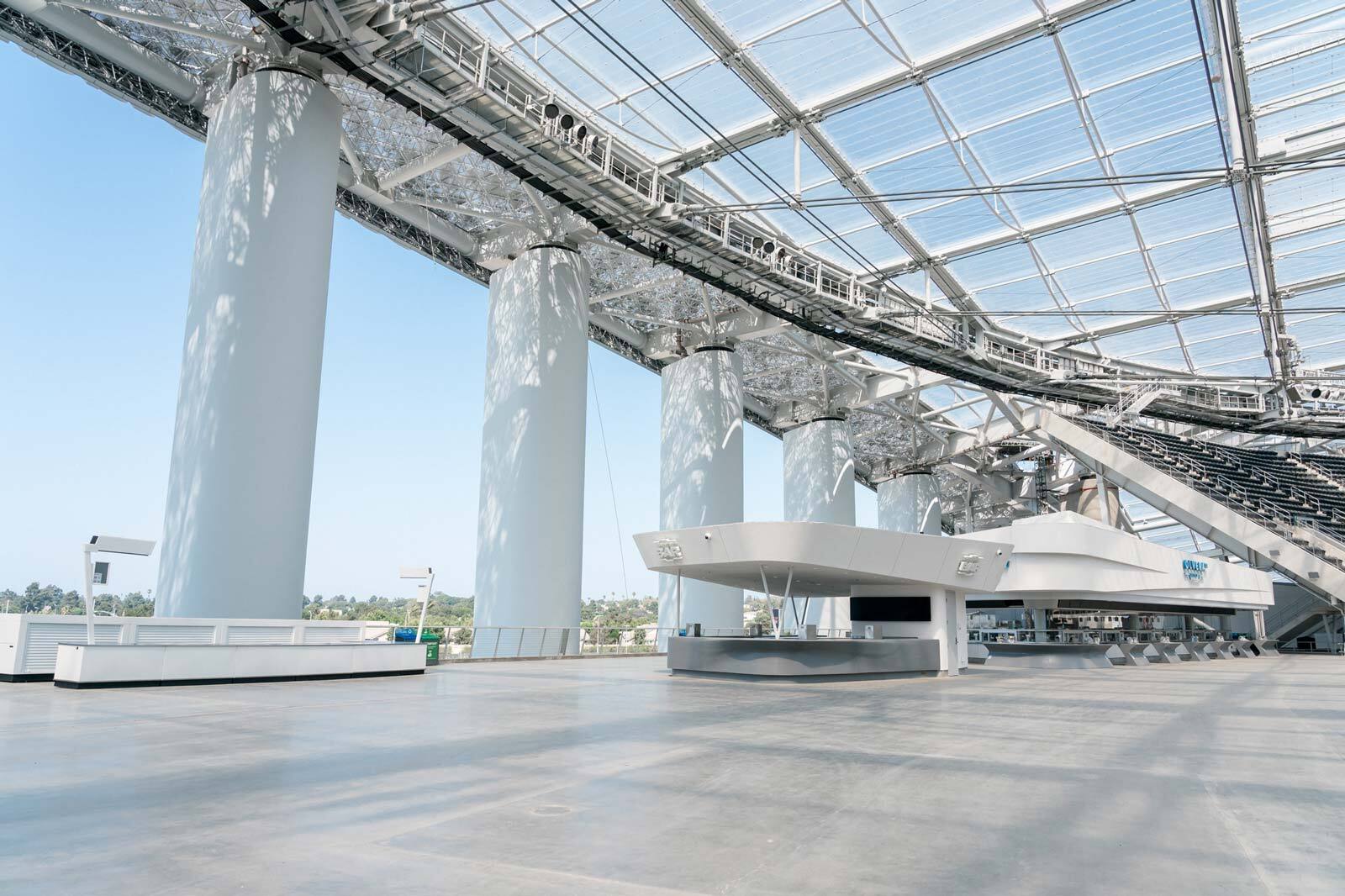
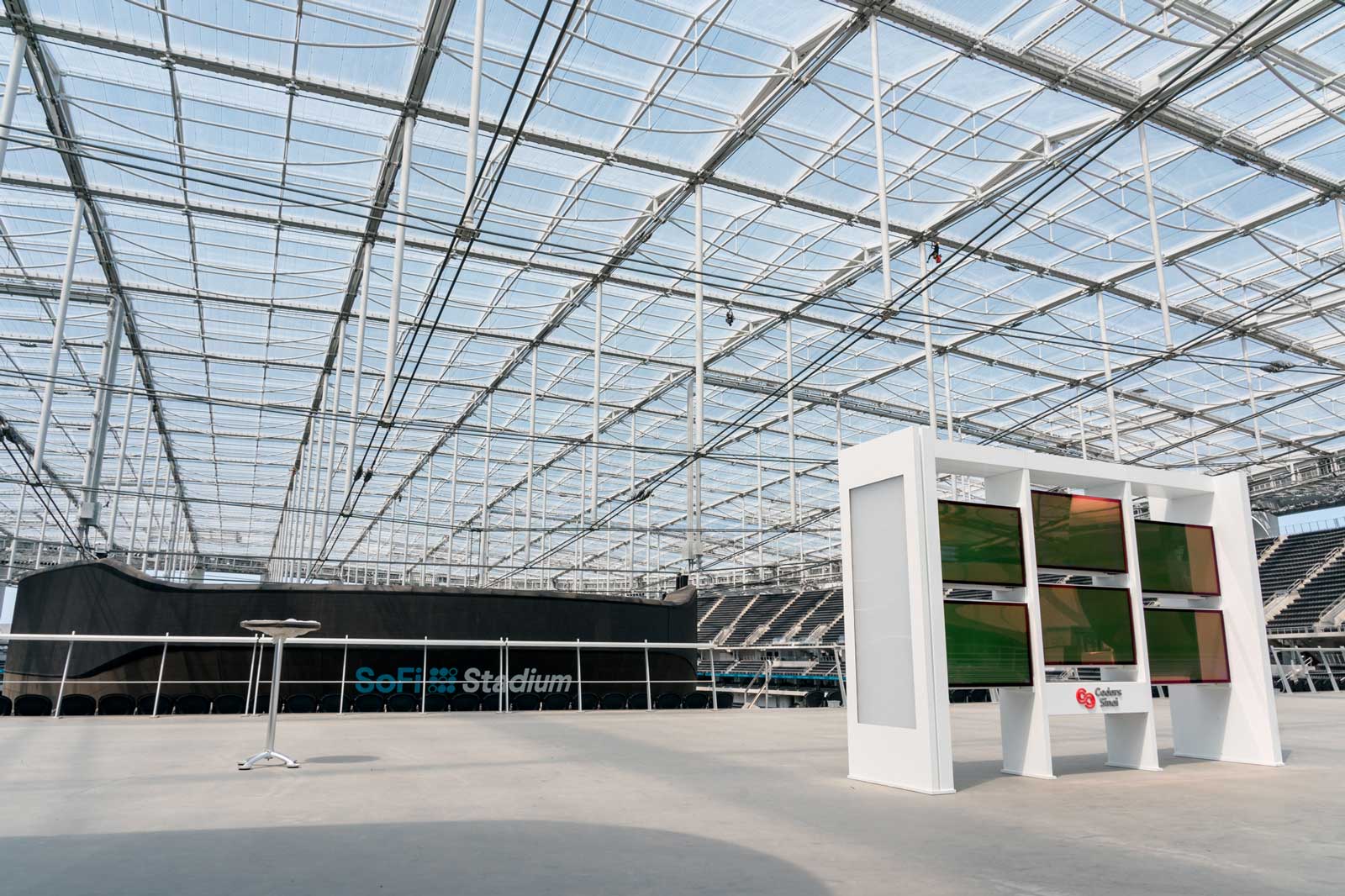
Information
Amenities
- Built-in LED screen and TVs offer unique branding opportunities
- Premium existing furniture & design
SQFT
103,500
Theater
On Request
Classroom
On Request
Floorplan
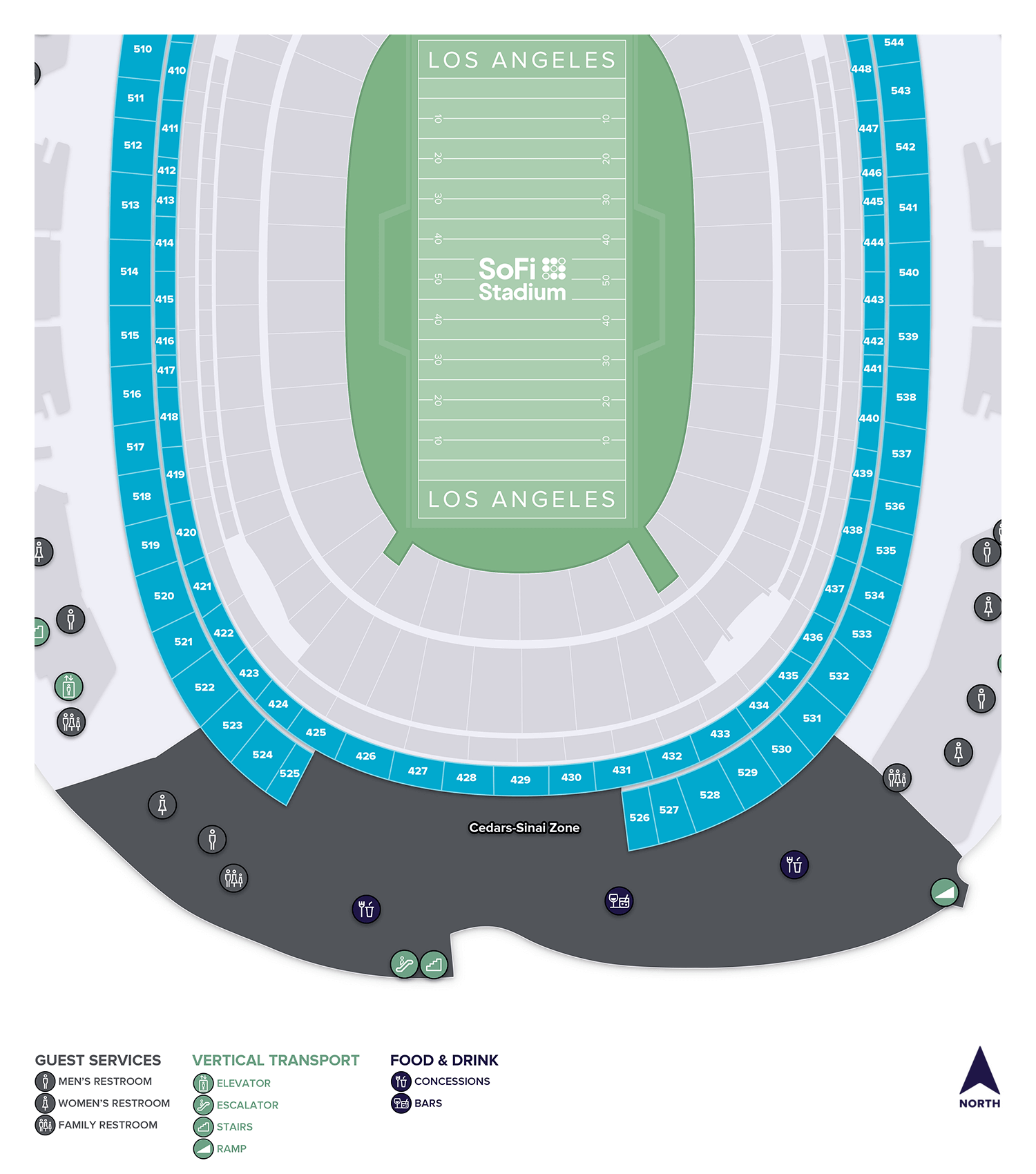
Pechanga Zone
Gallery

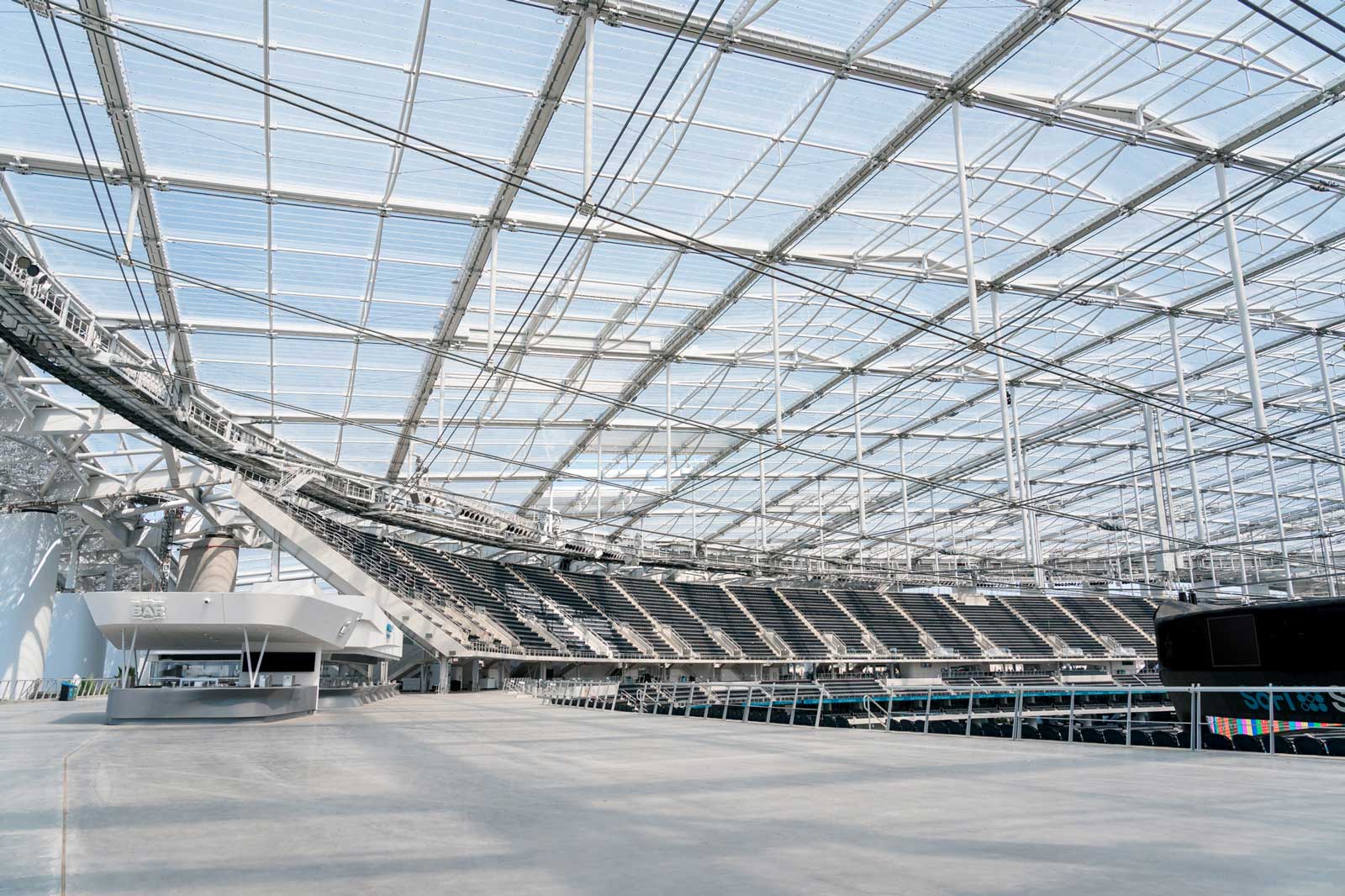
Information
Amenities
- Built-in LED screen and TVs offer unique branding opportunities
- Premium existing furniture & design
SQFT
11,300
Reception
550
Theater
On Request
Classroom
On Request
Floorplan
